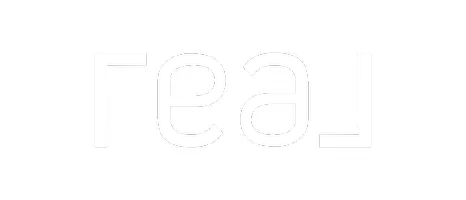
Bought with
UPDATED:
Key Details
Property Type Single Family Home
Sub Type Single Family Residence
Listing Status Active
Purchase Type For Sale
Square Footage 2,465 sqft
Price per Sqft $425
Subdivision Wilshire Lakes Ph 2
MLS Listing ID U8246889
Bedrooms 4
Full Baths 3
Half Baths 1
Construction Status Completed
HOA Fees $765/qua
HOA Y/N Yes
Annual Recurring Fee 3060.0
Year Built 2005
Annual Tax Amount $9,717
Lot Size 0.280 Acres
Acres 0.28
Lot Dimensions 90x135
Property Sub-Type Single Family Residence
Source Stellar MLS
Property Description
Welcome to your dream home in the highly desirable Wilshire Lakes community. This exquisite residence welcomes you with a stunning courtyard design, accessible from multiple rooms throughout the home. At its heart lies a serene, lighted, and heated pool and spa with a cascading waterfall—perfect for relaxation or entertaining. The screened courtyard offers both sun and shade, complemented by new pool heating, filtration, lighting, and ceiling fans to create the ultimate year-round oasis.
Step inside to discover a beautifully maintained contemporary layout featuring 4 spacious bedrooms and 3.5 baths. The expansive open kitchen impresses with high vaulted ceilings, new cabinetry showcasing rare Brazilian granite countertops with beveled edges, striking hardware and lighting, and a wet bar ideally positioned for conversation. Appliances include a pot-filling tap over the stove, microwave, refrigerator, and new dishwasher, along with a built-in desk area and walk-in pantry for ample storage.
Built in 2005, this home boasts abundant natural light through extra windows that frame peaceful views. French doors open from the lanai to a poolside lavatory with artistic tile accents and a pedestal sink. Passing through grand pillars and vaulted ceilings, the living room offers a tranquil retreat with lush privacy landscaping and a lake view backdrop.
The primary suite serves as a true sanctuary, featuring an ensuite bath with a tile shower, spa tub, dual sinks, a vanity, a large walk-in closet, a linen closet, and a private water closet. Sliding doors lead directly to the courtyard and a private side porch or dog run.
A spacious laundry room with granite countertops, generous cabinetry, washer/dryer, and utility sink connects to the two-car garage, which includes hurricane shutters and attic access.
The courtyard also features a private guest cabana or in-law suite with a separate entrance, full kitchenette (stove, refrigerator, sink, and cabinetry), full bath, closet, and its own AC unit—perfect for guests or extended family.
The exterior has been freshly painted and professionally landscaped, complete with lighting, new sod in the front and side yards, and a new roof (2019). Located on a private corner lot, this home enjoys low HOA fees, access to “A”-rated schools, and convenient proximity to North Naples shopping, dining, parks, and the beautiful Gulf beaches.
Don't miss the opportunity to experience luxury living at its finest—schedule your private tour of this exceptional Wilshire Lakes home today!
Location
State FL
County Collier
Community Wilshire Lakes Ph 2
Area 34109 - Naples
Zoning PUD
Rooms
Other Rooms Attic
Interior
Interior Features Ceiling Fans(s), Eat-in Kitchen, High Ceilings, Open Floorplan, Primary Bedroom Main Floor, Thermostat, Vaulted Ceiling(s), Walk-In Closet(s), Wet Bar, Window Treatments
Heating Central, Electric, Zoned
Cooling Central Air
Flooring Tile
Fireplace false
Appliance Dishwasher, Dryer, Electric Water Heater, Microwave, Range, Refrigerator, Washer
Laundry Electric Dryer Hookup, Laundry Room, Washer Hookup
Exterior
Exterior Feature Courtyard, Dog Run, Hurricane Shutters, Lighting, Private Mailbox, Rain Gutters, Sliding Doors
Parking Features Driveway, Garage Door Opener, Ground Level
Garage Spaces 2.0
Fence Wire
Pool Gunite, Heated, In Ground, Lighting
Community Features Buyer Approval Required, Clubhouse, Deed Restrictions, Fitness Center, Gated Community - Guard, Pool, Tennis Court(s), Street Lights
Utilities Available BB/HS Internet Available, Cable Available, Electricity Connected, Public, Sewer Connected, Water Connected
Amenities Available Clubhouse, Fitness Center, Gated, Pool, Recreation Facilities, Tennis Court(s)
Waterfront Description Lake Front
View Y/N Yes
Water Access Yes
Water Access Desc Lake
View Water
Roof Type Tile
Porch Covered, Enclosed, Front Porch, Patio, Screened, Side Porch
Attached Garage true
Garage true
Private Pool Yes
Building
Lot Description Corner Lot, Landscaped
Story 1
Entry Level One
Foundation Slab
Lot Size Range 1/4 to less than 1/2
Sewer Public Sewer
Water Public
Architectural Style Contemporary, Courtyard, Ranch
Structure Type Block,Concrete,Stucco
New Construction false
Construction Status Completed
Others
Pets Allowed Yes
HOA Fee Include Guard - 24 Hour,Cable TV,Pool,Internet,Recreational Facilities,Sewer,Trash
Senior Community No
Ownership Fee Simple
Monthly Total Fees $255
Acceptable Financing Cash, Other
Membership Fee Required Required
Listing Terms Cash, Other
Special Listing Condition None
Virtual Tour https://keithisaacphotography.zenfolio.com/p904749844/slideshow





