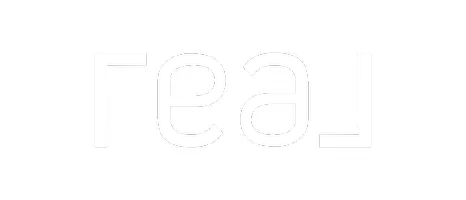UPDATED:
Key Details
Property Type Single Family Home
Sub Type Single Family Residence
Listing Status Active
Purchase Type For Sale
Square Footage 2,536 sqft
Price per Sqft $163
Subdivision Beresford Woods Ph 1
MLS Listing ID O6301393
Bedrooms 4
Full Baths 2
Half Baths 1
Construction Status Completed
HOA Fees $120/mo
HOA Y/N Yes
Annual Recurring Fee 1446.48
Year Built 2025
Annual Tax Amount $1,012
Lot Size 8,276 Sqft
Acres 0.19
Property Sub-Type Single Family Residence
Source Stellar MLS
Property Description
Location
State FL
County Volusia
Community Beresford Woods Ph 1
Area 32720 - Deland
Zoning RES
Rooms
Other Rooms Bonus Room, Den/Library/Office, Great Room, Inside Utility
Interior
Interior Features High Ceilings, Kitchen/Family Room Combo, Open Floorplan, Solid Surface Counters, Split Bedroom, Thermostat, Walk-In Closet(s)
Heating Central, Electric
Cooling Central Air
Flooring Carpet, Ceramic Tile
Fireplace false
Appliance Dishwasher, Disposal, Dryer, Microwave, Range, Refrigerator, Washer
Laundry Inside, Laundry Room
Exterior
Exterior Feature Sidewalk, Sliding Doors
Parking Features Driveway, Garage Door Opener
Garage Spaces 2.0
Community Features Playground, Pool, Sidewalks, Street Lights
Utilities Available Cable Available, Electricity Connected, Public, Sewer Connected, Underground Utilities, Water Connected
Amenities Available Playground, Pool
Roof Type Shingle
Porch Covered, Rear Porch
Attached Garage true
Garage true
Private Pool No
Building
Lot Description Corner Lot, Sidewalk, Paved
Entry Level Two
Foundation Slab
Lot Size Range 0 to less than 1/4
Builder Name Landsea Homes
Sewer Public Sewer
Water Public
Architectural Style Contemporary
Structure Type Block,Stucco,Frame
New Construction true
Construction Status Completed
Schools
Elementary Schools Woodward Avenue Elem-Vo
Middle Schools Southwestern Middle
High Schools Deland High
Others
Pets Allowed Yes
HOA Fee Include Pool
Senior Community No
Ownership Fee Simple
Monthly Total Fees $120
Acceptable Financing Cash, Conventional, FHA, VA Loan
Membership Fee Required Required
Listing Terms Cash, Conventional, FHA, VA Loan
Special Listing Condition None
Virtual Tour https://www.propertypanorama.com/instaview/stellar/O6301393





