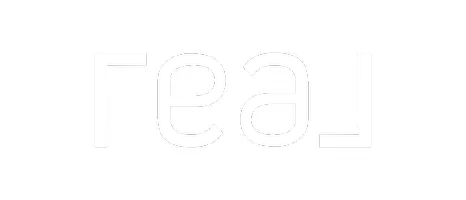UPDATED:
Key Details
Property Type Single Family Home
Sub Type Single Family Residence
Listing Status Active
Purchase Type For Sale
Square Footage 3,004 sqft
Price per Sqft $329
Subdivision Conway Park
MLS Listing ID O6313788
Bedrooms 4
Full Baths 3
Half Baths 1
Construction Status Under Construction
HOA Y/N No
Year Built 2025
Annual Tax Amount $4,058
Lot Size 6,969 Sqft
Acres 0.16
Property Sub-Type Single Family Residence
Source Stellar MLS
Property Description
This thoughtfully designed residence features, 4 spacious bedrooms, 3.5 luxurious bathrooms in 3,004 square feet of open-concept living space. Step inside to be greeted by abundant natural light and expansive interiors. The seamless flow from the living room to the gourmet kitchen and dining area is perfect for everyday living and hosting unforgettable gatherings. Refined Luxury Throughout, Every inch of this home has been crafted with quality and elegance in mind: including Stylishly tiled bathrooms, Contemporary finishes. Gourmet kitchen with premium appliances, sleek cabinetry, and an oversized island—perfect for the home chef . The luxurious primary suite will delight you with a spacious shower, double vanities and a large, walk in closet. There's also another suite downstairs for guests, an office or a space to unwind.
a generous loft and 2 spacious suites complete the upstairs.
Enjoy the ease of a 2-car garage and ample storage space to keep your home organized and clutter-free. Whether it's outdoor gear or everyday essentials, everything has a place.
Live steps from Orlando's best:Trendy cafes, Local boutiques,Dining, parks, and entertainment
With Lake Eola, Downtown Orlando, and top attractions just minutes away, this location offers the perfect mix of city excitement and neighborhood charm. Construction is almost finished! This is your chance to own a brand-new luxury home in one of Orlando's most vibrant, up-and-coming areas.
Location
State FL
County Orange
Community Conway Park
Area 32806 - Orlando/Delaney Park/Crystal Lake
Zoning R-2
Interior
Interior Features Kitchen/Family Room Combo, Open Floorplan, Solid Surface Counters, Walk-In Closet(s)
Heating Electric
Cooling Central Air
Flooring Ceramic Tile, Luxury Vinyl, Tile
Fireplace false
Appliance Built-In Oven, Cooktop, Dishwasher, Dryer, Exhaust Fan, Microwave, Refrigerator, Washer
Laundry Inside, Laundry Room, Upper Level
Exterior
Exterior Feature Sliding Doors
Garage Spaces 2.0
Utilities Available BB/HS Internet Available, Cable Available, Electricity Available, Public, Water Available
Roof Type Shingle
Attached Garage true
Garage true
Private Pool No
Building
Entry Level Two
Foundation Slab
Lot Size Range 0 to less than 1/4
Builder Name LUIH
Sewer Septic Tank
Water Public
Structure Type Block,Stucco
New Construction true
Construction Status Under Construction
Schools
Elementary Schools Lake Como Elem
High Schools Boone High
Others
Senior Community No
Ownership Fee Simple
Special Listing Condition None





