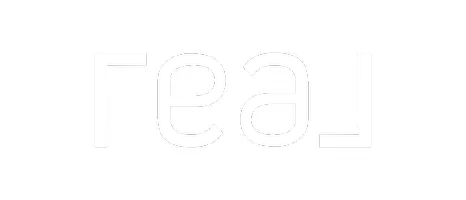UPDATED:
Key Details
Property Type Single Family Home
Sub Type Single Family Residence
Listing Status Active
Purchase Type For Sale
Square Footage 4,278 sqft
Price per Sqft $292
Subdivision Golden Gate Estate Unit 11
MLS Listing ID TB8393779
Bedrooms 6
Full Baths 6
Construction Status Completed
HOA Y/N No
Year Built 1986
Annual Tax Amount $7,029
Lot Size 2.340 Acres
Acres 2.34
Property Sub-Type Single Family Residence
Source Stellar MLS
Property Description
Location
State FL
County Collier
Community Golden Gate Estate Unit 11
Area 34120 - Naples
Zoning E
Interior
Interior Features Eat-in Kitchen, Kitchen/Family Room Combo, Living Room/Dining Room Combo, Open Floorplan, Primary Bedroom Main Floor, Thermostat
Heating Central, Electric
Cooling Central Air
Flooring Tile
Furnishings Furnished
Fireplace false
Appliance Cooktop, Dishwasher, Disposal, Microwave, Range, Range Hood, Refrigerator, Water Softener
Laundry Laundry Room, Washer Hookup
Exterior
Exterior Feature French Doors, Outdoor Grill, Sliding Doors
Garage Spaces 1.0
Pool In Ground
Utilities Available Cable Connected, Electricity Connected, Phone Available
Roof Type Shingle
Attached Garage true
Garage true
Private Pool Yes
Building
Story 1
Entry Level One
Foundation Slab
Lot Size Range 2 to less than 5
Sewer Septic Tank
Water Well
Structure Type Concrete,Vinyl Siding
New Construction false
Construction Status Completed
Others
Senior Community No
Ownership Fee Simple
Acceptable Financing Cash, Conventional, FHA, VA Loan
Listing Terms Cash, Conventional, FHA, VA Loan
Special Listing Condition None
Virtual Tour https://www.propertypanorama.com/instaview/stellar/TB8393779





