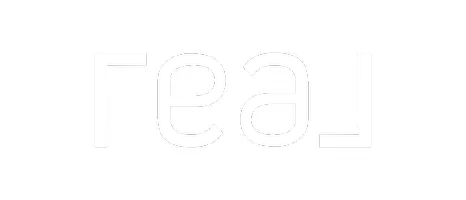UPDATED:
Key Details
Property Type Single Family Home
Sub Type Single Family Residence
Listing Status Active
Purchase Type For Sale
Square Footage 1,705 sqft
Price per Sqft $586
Subdivision Unplatted
MLS Listing ID TB8419566
Bedrooms 3
Full Baths 2
Construction Status Completed
HOA Y/N No
Year Built 2022
Annual Tax Amount $564
Lot Size 9.850 Acres
Acres 9.85
Property Sub-Type Single Family Residence
Source Stellar MLS
Property Description
custom-built home on 9+/- acres zoned for 1 home per acre. Thoughtfully designed with character and high-end finishes throughout, this residence offers both comfort and functionality. At the heart of the home, a large kitchen island, statement lighting, and a spacious, inviting living room create the perfect gathering space. The open-concept design ensures everyone feels connected, whether you're hosting friends or enjoying quiet family time.
The split floor plan provides privacy, with a stunning primary suite on one side and two generously sized bedrooms and a beautifully appointed shared bath on the other. Step outside to your dream backyard retreat—featuring a covered porch, expansive deck, pergola, and a built-in stock-tank pool. For your homesteading lifestyle, the property is fully equipped with a chicken coop, garden, air-conditioned dog house, and fenced pasture. A 25' x 32' metal building with 500 sq. ft. of air-conditioned space offers endless possibilities—home office, man cave, or entertainment room. Nestled on a quiet country road in North Plant City, you'll enjoy peaceful surroundings with quick access to I4 - just minutes away from everything you need!
Location
State FL
County Hillsborough
Community Unplatted
Area 33565 - Plant City
Zoning AS-1
Interior
Interior Features Ceiling Fans(s), Eat-in Kitchen, High Ceilings, Kitchen/Family Room Combo, Living Room/Dining Room Combo, Open Floorplan, Primary Bedroom Main Floor, Solid Surface Counters, Split Bedroom, Walk-In Closet(s)
Heating Central
Cooling Central Air
Flooring Tile
Fireplace false
Appliance Dishwasher, Microwave, Refrigerator
Laundry Inside, Laundry Room
Exterior
Exterior Feature Dog Run, French Doors, Lighting
Fence Barbed Wire, Chain Link
Pool Above Ground, Deck, Heated
Utilities Available BB/HS Internet Available, Electricity Connected
View Park/Greenbelt
Roof Type Shingle
Porch Covered, Deck, Front Porch, Patio, Porch, Rear Porch
Garage false
Private Pool Yes
Building
Lot Description Farm
Story 1
Entry Level One
Foundation Slab
Lot Size Range 5 to less than 10
Sewer Septic Tank
Water Well
Structure Type Block,HardiPlank Type,Stucco
New Construction false
Construction Status Completed
Schools
Elementary Schools Knights-Hb
Middle Schools Marshall-Hb
High Schools Strawberry Crest High School
Others
Senior Community No
Ownership Fee Simple
Acceptable Financing Cash, Conventional
Listing Terms Cash, Conventional
Special Listing Condition None





