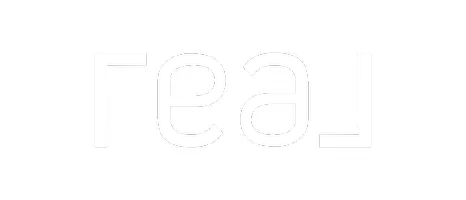UPDATED:
Key Details
Property Type Single Family Home
Sub Type Single Family Residence
Listing Status Active
Purchase Type For Sale
Square Footage 2,105 sqft
Price per Sqft $261
Subdivision Asturia Ph 3
MLS Listing ID TB8420665
Bedrooms 3
Full Baths 2
HOA Fees $72/ann
HOA Y/N Yes
Annual Recurring Fee 72.0
Year Built 2020
Annual Tax Amount $7,815
Lot Size 5,227 Sqft
Acres 0.12
Property Sub-Type Single Family Residence
Source Stellar MLS
Property Description
You won't want to miss this stunning single-story CRESTVIEW home by David Weekley Homes, located in the highly sought-after Asturia community. Featuring 3 bedrooms, 2 baths, and a spacious 2-car garage, this home blends modern design with everyday comfort.
The open-concept floor plan is ideal for entertaining or relaxing evenings at home, complete with a split-bedroom layout and a large family room filled with natural light. The chef's dream kitchen boasts a massive quartz island with seating, a large single-panel sink, and plenty of prep and storage space.
Unwind in your private Owner's retreat, featuring a spa-like super shower for the ultimate relaxation.
Asturia is a beautiful and centrally located community, offering the perfect balance of convenience and lifestyle amenities. With its parks, trails, and welcoming atmosphere, there's something for everyone here.
Don't wait—schedule your showing today and fall in love with this home and community!
Location
State FL
County Pasco
Community Asturia Ph 3
Area 33556 - Odessa
Zoning MPUD
Rooms
Other Rooms Attic, Den/Library/Office, Formal Dining Room Separate, Great Room, Inside Utility
Interior
Interior Features Ceiling Fans(s), Eat-in Kitchen, High Ceilings, In Wall Pest System, Open Floorplan, Split Bedroom, Stone Counters, Walk-In Closet(s)
Heating Central
Cooling Central Air
Flooring Carpet, Ceramic Tile
Fireplace false
Appliance Built-In Oven, Dishwasher, Disposal, Gas Water Heater, Microwave, Range, Refrigerator, Washer
Laundry Inside, Laundry Room
Exterior
Exterior Feature Hurricane Shutters, Sidewalk, Sliding Doors
Parking Features Electric Vehicle Charging Station(s), Garage Door Opener
Garage Spaces 2.0
Fence Fenced, Vinyl
Community Features Clubhouse, Deed Restrictions, Dog Park, Park, Playground, Pool, Sidewalks
Utilities Available BB/HS Internet Available, Cable Available, Cable Connected, Electricity Connected, Natural Gas Connected, Sewer Connected, Water Connected
Amenities Available Clubhouse, Park, Playground, Pool
Roof Type Shingle
Porch Covered
Attached Garage true
Garage true
Private Pool No
Building
Lot Description In County, Landscaped, Sidewalk, Paved
Entry Level One
Foundation Slab
Lot Size Range 0 to less than 1/4
Sewer Public Sewer
Water None
Architectural Style Ranch, Traditional
Structure Type Block
New Construction false
Schools
Elementary Schools Odessa Elementary
Middle Schools Seven Springs Middle-Po
High Schools J.W. Mitchell High-Po
Others
Pets Allowed Cats OK, Dogs OK, Yes
HOA Fee Include Common Area Taxes,Pool,Maintenance Grounds,Management
Senior Community No
Pet Size Large (61-100 Lbs.)
Ownership Fee Simple
Monthly Total Fees $6
Acceptable Financing Cash, Conventional, FHA, VA Loan
Listing Terms Cash, Conventional, FHA, VA Loan
Special Listing Condition None
Virtual Tour https://www.propertypanorama.com/instaview/stellar/TB8420665





