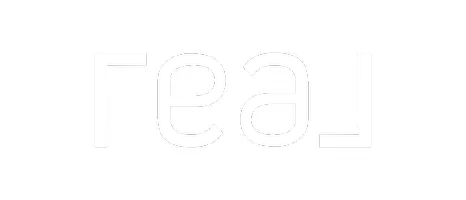UPDATED:
Key Details
Property Type Single Family Home
Sub Type Single Family Residence
Listing Status Active
Purchase Type For Sale
Square Footage 2,275 sqft
Price per Sqft $560
Subdivision Esplanade On Palmer Ranch Ph 2
MLS Listing ID A4663104
Bedrooms 3
Full Baths 3
Construction Status Completed
HOA Fees $1,645/qua
HOA Y/N Yes
Annual Recurring Fee 6580.0
Year Built 2018
Annual Tax Amount $6,442
Lot Size 10,018 Sqft
Acres 0.23
Property Sub-Type Single Family Residence
Source Stellar MLS
Property Description
Stunning 3-bedroom, 3-bath residence in the gated community of Esplanade on Palmer Ranch. This home blends indoor luxury with outdoor living, featuring a chef's kitchen with oversized island, open-concept living and dining areas, and soaring ceilings.
Wall-to-wall sliders open to the screened lanai with sparkling pool, outdoor kitchen, fireplace, and serene pond views perfect for entertaining.
The spacious primary suite overlooks the pool and includes a spa-like bath with dual vanities, oversized walk-in shower, and custom closet. Two guest bedrooms (one en suite) provide excellent flexibility.
Additional highlights include a 3-car garage, laundry/mudroom entry, professional landscaping, and abundant natural light throughout. Ideally located minutes from Siesta Key, dining, shopping, and golf.
Location
State FL
County Sarasota
Community Esplanade On Palmer Ranch Ph 2
Area 34238 - Sarasota/Sarasota Square
Zoning : RSF1
Rooms
Other Rooms Den/Library/Office, Great Room
Interior
Interior Features Ceiling Fans(s), Crown Molding, High Ceilings, Kitchen/Family Room Combo, Open Floorplan, Primary Bedroom Main Floor, Solid Surface Counters, Window Treatments
Heating Electric
Cooling Central Air, Attic Fan
Flooring Ceramic Tile
Fireplaces Type Gas, Outside
Furnishings Unfurnished
Fireplace true
Appliance Cooktop, Dishwasher, Disposal, Dryer, Electric Water Heater, Microwave, Refrigerator, Washer, Water Filtration System
Laundry Inside, Laundry Room
Exterior
Exterior Feature Rain Gutters, Sidewalk, Sliding Doors
Parking Features Garage Door Opener
Garage Spaces 3.0
Pool Gunite, In Ground, Salt Water, Screen Enclosure
Community Features Association Recreation - Owned, Deed Restrictions, Dog Park, Fitness Center, Gated Community - No Guard, Golf Carts OK, Irrigation-Reclaimed Water, No Truck/RV/Motorcycle Parking, Tennis Court(s)
Utilities Available Electricity Connected, Fire Hydrant, Public, Sewer Connected
Amenities Available Gated, Playground, Recreation Facilities, Tennis Court(s)
Waterfront Description Lake Front
View Y/N Yes
View Water
Roof Type Tile
Porch Covered, Porch, Rear Porch
Attached Garage true
Garage true
Private Pool Yes
Building
Entry Level One
Foundation Slab
Lot Size Range 0 to less than 1/4
Builder Name TAYLOR MORRISON
Sewer Public Sewer
Water Public
Architectural Style Contemporary, Ranch
Structure Type Block,Stucco
New Construction false
Construction Status Completed
Schools
Elementary Schools Laurel Nokomis Elementary
Middle Schools Laurel Nokomis Middle
High Schools Venice Senior High
Others
Pets Allowed Yes
HOA Fee Include Common Area Taxes,Pool,Maintenance Structure,Maintenance Grounds,Management,Private Road,Recreational Facilities
Senior Community No
Pet Size Extra Large (101+ Lbs.)
Ownership Fee Simple
Monthly Total Fees $548
Acceptable Financing Cash, Conventional
Membership Fee Required Required
Listing Terms Cash, Conventional
Num of Pet 3
Special Listing Condition None





