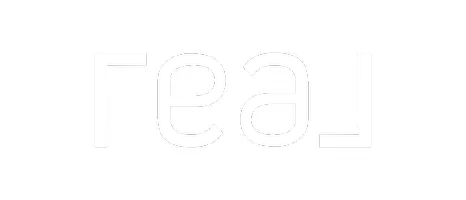
Bought with
UPDATED:
Key Details
Property Type Single Family Home
Sub Type Single Family Residence
Listing Status Active
Purchase Type For Sale
Square Footage 2,606 sqft
Price per Sqft $179
Subdivision Parkside South
MLS Listing ID TB8436666
Bedrooms 4
Full Baths 2
Half Baths 1
HOA Fees $25/mo
HOA Y/N Yes
Annual Recurring Fee 300.0
Year Built 1992
Annual Tax Amount $3,407
Lot Size 0.280 Acres
Acres 0.28
Lot Dimensions 75x161
Property Sub-Type Single Family Residence
Source Stellar MLS
Property Description
Inside, the layout is designed to flex with your life. You'll find great spaces for entertaining, including a formal living room and formal dining room ready for you to personalize. The heart of the home is the family room, a relaxed space warmed by a wood-burning fireplace. This flows right into the open kitchen, featuring a snack bar, eating area, and excellent recent updates: a Culligan Reverse Osmosis System and sleek Whirlpool Stainless Steel appliances new in 2023. For even more versatility, the Florida Room is a bonus living area perfect for a home office, hobby room, gym—you name it!
All four bedrooms are tucked away upstairs for maximum privacy. The Primary Suite is your personal retreat, offering a spacious room, a private bath with a garden tub, separate shower, dual sinks, a walk-in closet, and the ultimate escape: a private balcony where you can sit back and relax.
You can truly live worry-free here thanks to a long list of major upgrades designed to save you time and money for years to come! Enjoy peace of mind with a Timberline HDZ roof in 2021 and a Carrier Air Conditioner installed in 2022. Plus, the home features vinyl double hung '16 Gorell windows, a Precision Garage Door installed in 2022, a Pella Sliding Glass Door, Gas Generator, and Forever Storm Doors.
Out back, you'll love the Florida outdoor life! The fully fenced yard provides a secure area for play or pets, and the extended patio is ready for your outdoor seating, grilling, and enjoying the beautiful weather.
Location, Location, Lifestyle! All these features are perfectly situated in Lakeland, giving you the perks of a community feel while keeping the excitement of Tampa and Orlando within easy reach. The combination of flexible space, fantastic upgrades, and a premier Central Florida location makes this home a true find. Come see this one today and start living the life you've earned!
Location
State FL
County Polk
Community Parkside South
Area 33812 - Lakeland
Rooms
Other Rooms Den/Library/Office, Family Room, Formal Dining Room Separate, Formal Living Room Separate
Interior
Interior Features Ceiling Fans(s), Eat-in Kitchen, PrimaryBedroom Upstairs, Vaulted Ceiling(s), Walk-In Closet(s)
Heating Central
Cooling Central Air
Flooring Carpet, Concrete, Tile, Wood
Fireplaces Type Family Room, Wood Burning
Fireplace true
Appliance Dishwasher, Range, Refrigerator
Laundry In Garage
Exterior
Exterior Feature Balcony, Sliding Doors
Garage Spaces 2.0
Community Features Deed Restrictions
Utilities Available Electricity Connected
Roof Type Shingle
Porch Deck, Patio
Attached Garage true
Garage true
Private Pool No
Building
Story 2
Entry Level Two
Foundation Slab
Lot Size Range 1/4 to less than 1/2
Sewer Septic Tank
Water Public
Structure Type Vinyl Siding,Frame
New Construction false
Schools
Elementary Schools Highland Grove Elem
Middle Schools Lakeland Highlands Middl
High Schools George Jenkins High
Others
Pets Allowed Yes
Senior Community No
Ownership Fee Simple
Monthly Total Fees $25
Acceptable Financing Cash, Conventional, FHA, VA Loan
Membership Fee Required Required
Listing Terms Cash, Conventional, FHA, VA Loan
Special Listing Condition None
Virtual Tour https://media.showingtimeplus.com/videos/0199d6f4-e0be-71ce-a849-4da2403876bd





