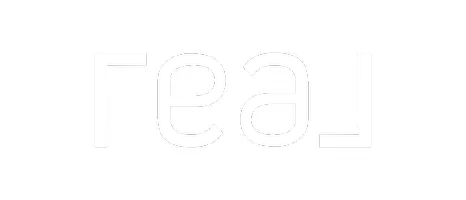
Bought with
Open House
Sat Oct 25, 11:00am - 2:00pm
Sun Oct 26, 11:00am - 2:00pm
UPDATED:
Key Details
Property Type Single Family Home
Sub Type Single Family Residence
Listing Status Active
Purchase Type For Sale
Square Footage 2,184 sqft
Price per Sqft $240
Subdivision Brooks Landing
MLS Listing ID O6353767
Bedrooms 3
Full Baths 2
Half Baths 1
HOA Fees $156/mo
HOA Y/N Yes
Annual Recurring Fee 1878.0
Year Built 2011
Annual Tax Amount $3,500
Lot Size 4,356 Sqft
Acres 0.1
Property Sub-Type Single Family Residence
Source Stellar MLS
Property Description
This rare 3-bedroom, 2.5-bath home with huge bonus room offers 2,178 sq. ft. of beautifully updated living space and backs up to a peaceful conservation —no rear neighbors, just privacy and serene nature views.
Built in 2011 and freshly updated in 2025 with over $50,000 in upgrades, this home looks & feels brand new! Enjoy the fully remodeled bathrooms, brand new water softener system, and upgraded rear windows + heavy duty sliding glass doors to showcase your view. Elegant hard flooring throughout the main living areas, while the staircase and bonus room feature plush 2023 carpeting for added comfort.
The spacious fenced backyard is perfect for family fun... featuring a covered lanai which provides the ideal spot to grill, chill, & host friends year-round. Upstairs, the oversized bonus room offers endless flexibility—use it as a 4th bedroom, playroom, media room, or home office.
Nestled in a quiet community of just 42 homes (only 18 on conservation lots), this property offers the perfect blend of privacy, comfort, and convenience. Zoned for top-rated Seminole County schools and close to shopping, dining, and major highways (SR 417 & SR 528), this home truly has it all.
Don't miss your chance to own this stunning, move-in-ready home in highly desirable Brooks Landing—schedule your private showing today!
Location
State FL
County Seminole
Community Brooks Landing
Area 32765 - Oviedo
Zoning RESI
Interior
Interior Features Ceiling Fans(s), Eat-in Kitchen, PrimaryBedroom Upstairs, Walk-In Closet(s)
Heating Electric
Cooling Central Air
Flooring Carpet, Ceramic Tile, Laminate
Fireplace false
Appliance Dishwasher, Disposal, Dryer, Electric Water Heater, Exhaust Fan, Freezer, Ice Maker, Microwave, Range, Refrigerator, Washer, Water Softener
Laundry Laundry Room
Exterior
Exterior Feature Lighting, Private Mailbox, Rain Gutters, Sidewalk, Sliding Doors
Parking Features Curb Parking, Driveway, Garage Door Opener, Guest
Garage Spaces 2.0
Fence Vinyl
Community Features Street Lights
Utilities Available BB/HS Internet Available, Cable Available, Electricity Connected, Fire Hydrant, Phone Available, Public, Sewer Connected, Underground Utilities, Water Connected
View Trees/Woods
Roof Type Shingle
Attached Garage true
Garage true
Private Pool No
Building
Lot Description Conservation Area
Entry Level Two
Foundation Slab
Lot Size Range 0 to less than 1/4
Builder Name MI Homes
Sewer Public Sewer
Water Public
Structure Type Stucco
New Construction false
Schools
Elementary Schools Rainbow Elementary
Middle Schools Tuskawilla Middle
High Schools Lake Howell High
Others
Pets Allowed Yes
Senior Community No
Ownership Fee Simple
Monthly Total Fees $156
Acceptable Financing Cash, Conventional, FHA, VA Loan
Membership Fee Required Required
Listing Terms Cash, Conventional, FHA, VA Loan
Special Listing Condition None
Virtual Tour https://www.zillow.com/view-imx/f12e50fb-362a-4300-92b6-4fa4ebba950b?wl=true&setAttribution=mls&initialViewType=pano





