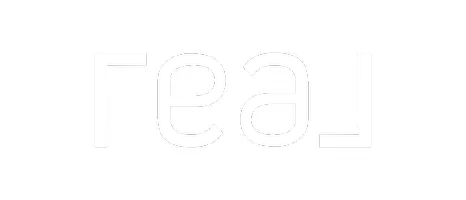
Bought with
UPDATED:
Key Details
Property Type Single Family Home
Sub Type Single Family Residence
Listing Status Active
Purchase Type For Sale
Square Footage 3,154 sqft
Price per Sqft $570
Subdivision Breezy Acres Park
MLS Listing ID TB8440618
Bedrooms 7
Full Baths 4
Half Baths 1
HOA Y/N No
Year Built 2020
Annual Tax Amount $12,000
Lot Size 0.400 Acres
Acres 0.4
Lot Dimensions 78x233x63x233
Property Sub-Type Single Family Residence
Source Stellar MLS
Property Description
Located just one block from the Toronto Blue Jays Spring Training Stadium, this exceptional Dunedin property combines luxury, versatility, and location on nearly half an acre of beautifully landscaped land with entrances from both Beltrees Street and Athens Street. The estate includes two separate homes, ample parking for boats and RVs, and your very own private basketball half-court that doubles as a full pickleball court.
The front home at 637 Beltrees Street is a charming 2-bedroom, 1.5-bath residence with 1,090 heated square feet and a one-car garage. Recent updates include new flooring and fresh interior paint throughout, giving the home a bright, welcoming feel. Enjoy the Florida lifestyle with a screened-in lanai out front, a sunroom in the back, and a fully fenced yard for privacy. The half-circle driveway offers easy access, and the double gate on the side provides convenient parking for your boat, trailer, or RV. This home is perfect as a guest house, rental, or multi-generational living space.
The main home at 630 Athens Street, built in 2020, is a stunning 5-bedroom, 3-bath residence offering 2,064 heated square feet. The home features hurricane-impact windows and doors, 9'4” ceilings with 10' tray cutouts, recessed lighting, shiplap accents, and crown molding. The gourmet kitchen is designed for entertaining with granite countertops, 42” white shaker cabinets, a large island with breakfast bar, walk-in pantry, wine and coffee bar, and a formal dining area overlooking the waterfall and fish pond.
The first floor features four bedrooms and two full baths, including the luxurious primary suite with dual walk-in closets, a spa-like bathroom with double sinks and a large shower, and pocketing sliders that open to a private screened lanai. Upstairs, a private suite includes a kitchenette, full bath, and a flexible space ideal for guests, an office, or a game room. The home also includes a tankless gas water heater, spray foam insulation, 3-zone A/C system, block and Hardie siding construction, and a 30-year shingle roof with hurricane straps. The oversized two-car garage features epoxy flooring and custom shelving for additional storage.
Step outside into a backyard oasis surrounded by lush palm trees, fragrant jasmine, and a tranquil waterfall with a fish pond. Enjoy the large hot tub, grilling area, and paver patio, with pathways leading to a tree fort and a tiny home used as a storage shed or creative studio. There is more than enough room to install a large pool or even a lazy river! The property is zoned for up to three residential structures, offering future expansion or investment potential. Both homes are fully fenced, allowing for separation or combination into one large open estate.
Not located in a flood zone and tucked away on a quiet dead-end street, yet just minutes from Downtown Dunedin, the Pinellas Trail, Edgewater Drive, Dunedin Bowling Lanes and the Dunedin Fresh Market, this rare estate offers the perfect blend of privacy and proximity to everything. It's truly one of Dunedin's most unique and versatile properties—ideal for multi-generational living, rental income, or your own private retreat.
Location
State FL
County Pinellas
Community Breezy Acres Park
Area 34698 - Dunedin
Zoning MF-7
Interior
Interior Features Crown Molding, Tray Ceiling(s)
Heating Electric
Cooling Central Air
Flooring Vinyl
Furnishings Negotiable
Fireplace false
Appliance Dishwasher, Disposal, Gas Water Heater, Refrigerator
Laundry Inside
Exterior
Garage Spaces 3.0
Fence Fenced
Utilities Available Cable Available
Roof Type Concrete,Shingle
Attached Garage true
Garage true
Private Pool No
Building
Story 2
Entry Level Two
Foundation Block, Crawlspace, Slab
Lot Size Range 1/4 to less than 1/2
Sewer Public Sewer
Water Public
Structure Type Block,Frame
New Construction false
Others
Senior Community No
Ownership Fee Simple
Acceptable Financing Cash, Conventional
Listing Terms Cash, Conventional
Special Listing Condition None
Virtual Tour https://www.propertypanorama.com/instaview/stellar/TB8440618





