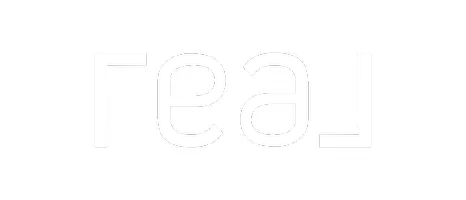$335,000
$325,000
3.1%For more information regarding the value of a property, please contact us for a free consultation.
3 Beds
2 Baths
2,216 SqFt
SOLD DATE : 11/29/2021
Key Details
Sold Price $335,000
Property Type Single Family Home
Sub Type Single Family Residence
Listing Status Sold
Purchase Type For Sale
Square Footage 2,216 sqft
Price per Sqft $151
Subdivision Spring Hill
MLS Listing ID W7838603
Sold Date 11/29/21
Bedrooms 3
Full Baths 2
HOA Y/N No
Year Built 1987
Annual Tax Amount $902
Lot Size 0.500 Acres
Acres 0.5
Lot Dimensions 67x180
Property Sub-Type Single Family Residence
Source Stellar MLS
Property Description
Beautifully updated large Spring Hill home. Located on a quiet cul-de-sac. Enter the home from your landscaped front door. There is a koi pond as you enter inviting you to linger and enjoy the feeling of a well manicured lawn. The double door entry leads to a large foyer overlooking the living room. The living room boasts a double sized, wood burning stone fireplace. Enter the kitchen by the granite breakfast area. Modern shaker cabinets, stainless steel appliances and granite counters. The cabinets include pull out drawers and a corner lazy Susan. The master suite has a walk in closet and additional closet. The extra large master bath has duel sinks and cabinets. This split floorplan allows for privacy from the other oversized bedrooms. All bedrooms have a walk in closet. The hallway next to the spare bedrooms has a pantry closet and a butler's pantry. Be sure to see the air conditioned craft room in the oversized 2 car garage. Rear screen porch has vinyl sliding windows to allow for year round use. The backyard is lush with flowers and plants. 9 zone sprinkler system with drip irrigation for all the gardens. Large concrete pad can be used for RV storage and electric and water hook ups are in place. This house is located close to many restaurants and shops.
Location
State FL
County Hernando
Community Spring Hill
Area 34608 - Spring Hill/Brooksville
Zoning PDP
Rooms
Other Rooms Formal Dining Room Separate
Interior
Interior Features Cathedral Ceiling(s), Ceiling Fans(s), Eat-in Kitchen, Master Bedroom Main Floor, Open Floorplan, Stone Counters
Heating Central, Heat Pump
Cooling Central Air
Flooring Carpet, Ceramic Tile
Fireplaces Type Living Room, Wood Burning
Fireplace true
Appliance Dishwasher, Dryer, Electric Water Heater, Kitchen Reverse Osmosis System, Microwave, Range, Refrigerator, Washer
Laundry Inside, Laundry Room
Exterior
Exterior Feature Fence, Irrigation System, Sliding Doors
Parking Features Driveway, Garage Door Opener, Off Street
Garage Spaces 2.0
Fence Chain Link
Utilities Available BB/HS Internet Available, Cable Available, Electricity Connected, Fire Hydrant, Phone Available, Public, Water Connected
Roof Type Shingle
Porch Covered, Screened
Attached Garage true
Garage true
Private Pool No
Building
Lot Description Cul-De-Sac
Story 1
Entry Level One
Foundation Slab
Lot Size Range 1/2 to less than 1
Sewer Septic Tank
Water Public
Architectural Style Florida, Ranch
Structure Type Stucco,Wood Frame
New Construction false
Schools
High Schools Central High School
Others
Senior Community No
Ownership Fee Simple
Acceptable Financing Cash, Conventional, FHA, VA Loan
Listing Terms Cash, Conventional, FHA, VA Loan
Special Listing Condition None
Read Less Info
Want to know what your home might be worth? Contact us for a FREE valuation!

Our team is ready to help you sell your home for the highest possible price ASAP

© 2025 My Florida Regional MLS DBA Stellar MLS. All Rights Reserved.
Bought with EXP REALTY



