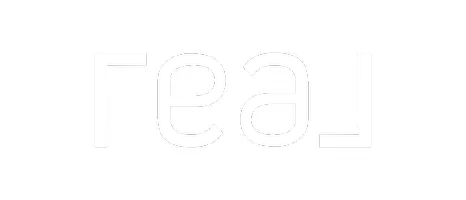$942,500
$999,000
5.7%For more information regarding the value of a property, please contact us for a free consultation.
3 Beds
4 Baths
3,102 SqFt
SOLD DATE : 05/24/2019
Key Details
Sold Price $942,500
Property Type Condo
Sub Type Condominium
Listing Status Sold
Purchase Type For Sale
Square Footage 3,102 sqft
Price per Sqft $303
Subdivision Stovall On Bayshore Condo
MLS Listing ID T3130693
Sold Date 05/24/19
Bedrooms 3
Full Baths 4
HOA Fees $1,942/mo
HOA Y/N Yes
Annual Recurring Fee 23304.0
Year Built 2002
Annual Tax Amount $15,312
Property Sub-Type Condominium
Property Description
Enjoy fabulous 270 degree panoramic views of magnificent Bayshore and Tampa Bay! The Stovall features private elevators, on-site security personnel and views of Davis Islands and Downtown. This traditional styled unit features gorgeous Brazilian cherry hardwood floors throughout, beautiful wainscoting and crown molding, living room with marble gas fireplace, kitchen opening directly to family room, large separate dining room with tray ceiling, a large master suite with SEPARATE his and her full bathrooms and large walk-in closets with built-ins. Ample storage with a large storage closet accompanied by a full laundry room and a separate caged storage unit on the second floor. The second bedroom is currently being used as an office with built-in drawers and shelves. Two lovely terraces allow wonderful views of sunrise and sunset. Community features a refreshing pool overlooking the Bayshore, guest suites to accommodate family and out-of-town guests, fitness center, recreation room with kitchen and library/study.
Location
State FL
County Hillsborough
Community Stovall On Bayshore Condo
Area 33629 - Tampa / Palma Ceia
Zoning PD
Rooms
Other Rooms Family Room, Formal Dining Room Separate, Inside Utility, Storage Rooms
Interior
Interior Features Built-in Features, Ceiling Fans(s), Crown Molding, Eat-in Kitchen, Elevator, Kitchen/Family Room Combo, Solid Surface Counters, Solid Wood Cabinets, Stone Counters, Walk-In Closet(s), Window Treatments
Heating Electric
Cooling Central Air
Flooring Tile, Wood
Fireplaces Type Gas
Fireplace true
Appliance Built-In Oven, Cooktop, Dishwasher, Disposal, Dryer, Microwave, Refrigerator, Washer
Laundry Inside, Laundry Room
Exterior
Exterior Feature Sidewalk, Sliding Doors
Parking Features Assigned, Guest
Garage Spaces 2.0
Pool Heated, In Ground
Community Features Pool, Waterfront
Utilities Available Cable Connected, Public
Amenities Available Clubhouse, Elevator(s), Fitness Center, Lobby Key Required, Maintenance, Pool, Security, Storage
View Y/N 1
Water Access 1
Water Access Desc Bay/Harbor
View Water
Roof Type Metal
Porch Covered
Attached Garage true
Garage true
Private Pool Yes
Building
Lot Description City Limits, Sidewalk
Story 19
Entry Level Three Or More
Foundation Slab
Sewer Public Sewer
Water Public
Architectural Style Traditional
Structure Type Stucco
New Construction false
Schools
Elementary Schools Roosevelt-Hb
Middle Schools Coleman-Hb
High Schools Plant-Hb
Others
Pets Allowed Yes
HOA Fee Include Pool,Insurance,Maintenance Structure,Maintenance Grounds,Management,Pool,Security,Sewer,Trash,Water
Senior Community No
Pet Size Large (61-100 Lbs.)
Ownership Condominium
Monthly Total Fees $1, 942
Acceptable Financing Cash, Conventional
Membership Fee Required Required
Listing Terms Cash, Conventional
Num of Pet 2
Special Listing Condition None
Read Less Info
Want to know what your home might be worth? Contact us for a FREE valuation!

Our team is ready to help you sell your home for the highest possible price ASAP

© 2025 My Florida Regional MLS DBA Stellar MLS. All Rights Reserved.
Bought with PREMIER SOTHEBYS INTL REALTY








