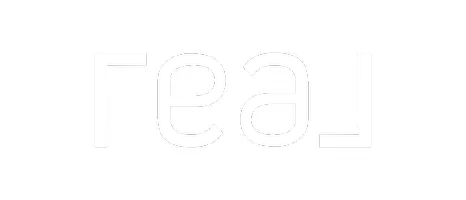$465,000
$489,000
4.9%For more information regarding the value of a property, please contact us for a free consultation.
3 Beds
3 Baths
1,678 SqFt
SOLD DATE : 04/17/2019
Key Details
Sold Price $465,000
Property Type Townhouse
Sub Type Townhouse
Listing Status Sold
Purchase Type For Sale
Square Footage 1,678 sqft
Price per Sqft $277
Subdivision New Orleans Twnhms
MLS Listing ID T3148425
Sold Date 04/17/19
Bedrooms 3
Full Baths 2
Half Baths 1
HOA Fees $200/qua
HOA Y/N Yes
Annual Recurring Fee 2400.0
Year Built 2006
Annual Tax Amount $3,362
Lot Size 2,178 Sqft
Acres 0.05
Property Sub-Type Townhouse
Property Description
Spanish two-story townhome Hyde Park, South Tampa in a great location walking distance to the newly renovated Hyde Park Village. The arched foyer entry leads to the open floorplan with living, dining, kitchen, and a half bath with new ceramic wood-looking tile flooring throughout, crown molding. Dual French doors lead to a pavered side porch, fenced side yard with PVC fence perfect for grilling and lounging! The kitchen opens up to the living area with breakfast bar that seats 3, and features 42” cabinetry, stainless steel appliances, granite counters, pantry, and dry bar with wine fridge. The large master bedroom has a walk-in closet, and a bathroom with dual vanity with granite counters, garden tub, and a separate shower. Other features include: Roof, awnings, and exterior paint in 2016; A/C replaced in 2017; water heater 2016; all block construction; 9'-10' ceilings throughout; plantation shutters; 8' doors; hardwood stairs; shelving in the garage; washer dryer upstairs near bedrooms; Ideal location to shopping, dining, top rated schools, movie theater, Kate Jackson park and Bayshore Boulevard.
Location
State FL
County Hillsborough
Community New Orleans Twnhms
Area 33606 - Tampa / Davis Island/University Of Tampa
Zoning RM-24
Interior
Interior Features Ceiling Fans(s), Crown Molding, High Ceilings, Open Floorplan, Stone Counters, Walk-In Closet(s)
Heating Central, Electric
Cooling Central Air
Flooring Ceramic Tile, Vinyl, Wood
Fireplace false
Appliance Dishwasher, Disposal, Dryer, Electric Water Heater, Microwave, Range, Refrigerator, Washer, Wine Refrigerator
Laundry Laundry Closet, Upper Level
Exterior
Exterior Feature Fence, French Doors, Rain Gutters, Sidewalk
Parking Features Driveway, Garage Door Opener, On Street
Garage Spaces 1.0
Community Features None
Utilities Available Cable Connected, Electricity Connected, Phone Available, Sewer Connected
Roof Type Other,Tile
Porch Porch
Attached Garage true
Garage true
Private Pool No
Building
Lot Description City Limits, Sidewalk, Paved
Entry Level Two
Foundation Slab
Lot Size Range Up to 10,889 Sq. Ft.
Sewer Public Sewer
Water Public
Architectural Style Spanish/Mediterranean
Structure Type Block,Stucco
New Construction false
Schools
Elementary Schools Gorrie-Hb
Middle Schools Wilson-Hb
High Schools Plant-Hb
Others
Pets Allowed Yes
HOA Fee Include Maintenance Grounds,Sewer,Trash,Water
Senior Community No
Ownership Fee Simple
Monthly Total Fees $200
Acceptable Financing Cash, Conventional, VA Loan
Membership Fee Required Required
Listing Terms Cash, Conventional, VA Loan
Special Listing Condition None
Read Less Info
Want to know what your home might be worth? Contact us for a FREE valuation!

Our team is ready to help you sell your home for the highest possible price ASAP

© 2025 My Florida Regional MLS DBA Stellar MLS. All Rights Reserved.
Bought with COLDWELL BANKER RESIDENTIAL








