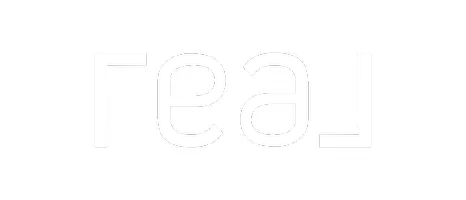$640,000
$649,000
1.4%For more information regarding the value of a property, please contact us for a free consultation.
3 Beds
3 Baths
3,374 SqFt
SOLD DATE : 04/02/2020
Key Details
Sold Price $640,000
Property Type Single Family Home
Sub Type Single Family Residence
Listing Status Sold
Purchase Type For Sale
Square Footage 3,374 sqft
Price per Sqft $189
Subdivision Rosarden Rep
MLS Listing ID O5759542
Sold Date 04/02/20
Bedrooms 3
Full Baths 2
Half Baths 1
HOA Y/N No
Year Built 2008
Annual Tax Amount $7,594
Lot Size 6,098 Sqft
Acres 0.14
Property Sub-Type Single Family Residence
Source Stellar MLS
Property Description
Live the downtown lifestyle! Centrally located in the Lake Lawsona District, walk to shops and restaurants in Thornton Park or to the recently opened bistros/breweries in the up and coming Milk District. Ride your bike to Lake Eola and take in all the entertainment options the City Beautiful has to offer. This home has a new $28,000 tile roof and all the newer amenities that are hard to find in downtown Orlando. The beautiful open kitchen and family room with French doors leading out to the pool provides a great entertaining area for family and friends in a backyard oasis. Gorgeous hardwood floors throughout the main floor and loft area. Large master bedroom and bathroom with large jacuzzi tub and walk-in closet. The upstairs balcony is a private gem overlooking the pool and backyard garden. This great location is all about lifestyle, so call today for more information. You may never have to drive I-4 again!
Location
State FL
County Orange
Community Rosarden Rep
Area 32803 - Orlando/Colonial Town
Zoning R-2A/T/HP/
Rooms
Other Rooms Family Room, Formal Dining Room Separate, Formal Living Room Separate, Inside Utility
Interior
Interior Features Built-in Features, Ceiling Fans(s), Crown Molding, Dry Bar, Eat-in Kitchen, High Ceilings, Kitchen/Family Room Combo, Open Floorplan, Stone Counters, Thermostat, Walk-In Closet(s), Window Treatments
Heating Central
Cooling Central Air
Flooring Carpet, Wood
Furnishings Unfurnished
Fireplace false
Appliance Built-In Oven, Cooktop, Dishwasher, Disposal, Refrigerator
Exterior
Exterior Feature Balcony, Fence, French Doors, Hurricane Shutters
Parking Features Driveway, Garage Door Opener, Off Street, Open
Garage Spaces 1.0
Pool Gunite, In Ground, Lighting, Tile
Utilities Available Cable Connected, Electricity Available, Electricity Connected, Public, Sewer Connected
Roof Type Tile
Porch Deck, Patio, Porch, Rear Porch
Attached Garage true
Garage true
Private Pool Yes
Building
Lot Description Historic District, City Limits, Paved
Foundation Slab
Lot Size Range Up to 10,889 Sq. Ft.
Sewer Public Sewer
Water Public
Architectural Style Mediterranean
Structure Type Stucco
New Construction false
Schools
Elementary Schools Hillcrest Elem
Middle Schools Howard Middle
High Schools Edgewater High
Others
Pets Allowed Yes
Senior Community No
Ownership Fee Simple
Special Listing Condition None
Read Less Info
Want to know what your home might be worth? Contact us for a FREE valuation!

Our team is ready to help you sell your home for the highest possible price ASAP

© 2025 My Florida Regional MLS DBA Stellar MLS. All Rights Reserved.
Bought with RE/MAX 200 REALTY



