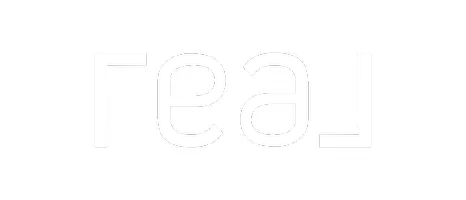$435,000
$449,000
3.1%For more information regarding the value of a property, please contact us for a free consultation.
3 Beds
3 Baths
1,880 SqFt
SOLD DATE : 04/16/2019
Key Details
Sold Price $435,000
Property Type Condo
Sub Type Condominium
Listing Status Sold
Purchase Type For Sale
Square Footage 1,880 sqft
Price per Sqft $231
Subdivision South Howard Condo
MLS Listing ID T3159781
Sold Date 04/16/19
Bedrooms 3
Full Baths 2
Half Baths 1
HOA Fees $531/mo
HOA Y/N Yes
Annual Recurring Fee 6372.0
Year Built 1989
Annual Tax Amount $6,688
Lot Size 871 Sqft
Acres 0.02
Property Sub-Type Condominium
Property Description
Sought after SOHO townhome/condo one building from Bayshore Blvd with Bay views from the second floor balcony and the master suite. The private gated entry leads to the front door and the 1st floor flex space which has a built in entertainment center and french doors leading to a private patio; this can easily be converted to bedroom 3 and is plumbed for a bathroom. The spacious 2nd floor has a living room with a balcony and fireplace; a separate formal dining room with additional balcony and the updated kitchen with stainless steel appliances, silestone counter tops and a breakfast nook. On the 3rd floor there are two bedrooms with en suite baths; including the master suite; and a loft that makes a perfect office with lots of storage space. Established community, new windows and roof (2018) with warranty. Great value for this TOP LOCATION!
Location
State FL
County Hillsborough
Community South Howard Condo
Area 33606 - Tampa / Davis Island/University Of Tampa
Zoning RM-24
Rooms
Other Rooms Loft
Interior
Interior Features Built-in Features, Ceiling Fans(s), Solid Wood Cabinets, Stone Counters
Heating Central
Cooling Central Air
Flooring Carpet, Hardwood, Tile
Furnishings Unfurnished
Fireplace true
Appliance Dishwasher, Dryer, Microwave, Range, Refrigerator, Washer
Laundry In Kitchen, Laundry Closet
Exterior
Exterior Feature Balcony
Parking Features Garage Door Opener
Garage Spaces 2.0
Community Features Sidewalks
Utilities Available Public
Amenities Available Maintenance
View Y/N 1
Roof Type Built-Up
Porch Patio
Attached Garage true
Garage true
Private Pool No
Building
Lot Description City Limits, Level
Story 3
Entry Level Three Or More
Foundation Slab
Lot Size Range Non-Applicable
Sewer Public Sewer
Water Public
Architectural Style Traditional
Structure Type Stucco
New Construction false
Schools
Elementary Schools Mitchell-Hb
Middle Schools Wilson-Hb
High Schools Plant-Hb
Others
Pets Allowed Yes
HOA Fee Include Insurance,Maintenance Structure,Maintenance Grounds
Senior Community No
Pet Size Large (61-100 Lbs.)
Ownership Fee Simple
Monthly Total Fees $531
Acceptable Financing Cash, Conventional
Membership Fee Required Required
Listing Terms Cash, Conventional
Num of Pet 1
Special Listing Condition None
Read Less Info
Want to know what your home might be worth? Contact us for a FREE valuation!

Our team is ready to help you sell your home for the highest possible price ASAP

© 2025 My Florida Regional MLS DBA Stellar MLS. All Rights Reserved.
Bought with KELLER WILLIAMS TAMPA CENTRAL








