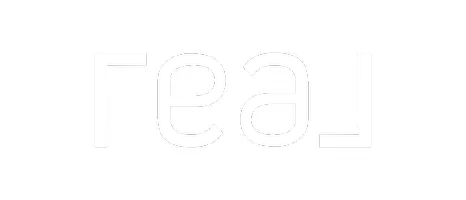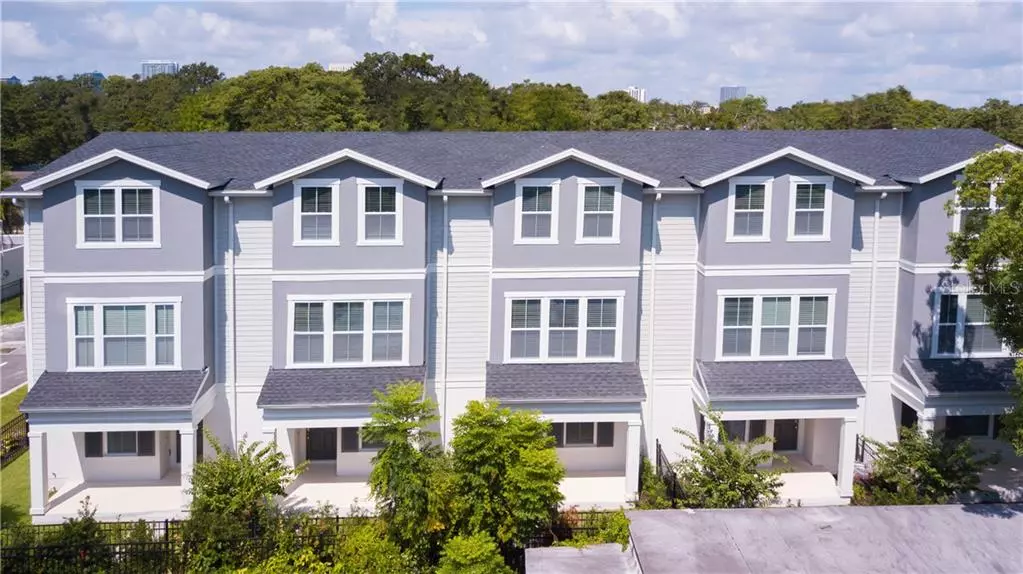$387,900
$399,900
3.0%For more information regarding the value of a property, please contact us for a free consultation.
3 Beds
4 Baths
1,716 SqFt
SOLD DATE : 12/20/2019
Key Details
Sold Price $387,900
Property Type Townhouse
Sub Type Townhouse
Listing Status Sold
Purchase Type For Sale
Square Footage 1,716 sqft
Price per Sqft $226
Subdivision Concord Place
MLS Listing ID T3206973
Sold Date 12/20/19
Bedrooms 3
Full Baths 3
Half Baths 1
Construction Status Completed
HOA Fees $250/mo
HOA Y/N Yes
Annual Recurring Fee 3000.0
Year Built 2019
Annual Tax Amount $689
Lot Size 1,306 Sqft
Acres 0.03
Property Sub-Type Townhouse
Source Stellar MLS
Property Description
One or more photo(s) has been virtually staged. Concord Place will offer 10 modern craftsman-style 3 story townhomes and low-maintenance living ranging in size from 1,680 square feet to 1,730 square feet. Enjoy your evening sitting on your large front porch unwinding from your day. The Dupree plan offers an open kitchen to the family and dining room on the second level with 10 foot ceilings – perfect for entertaining guests! You will love cooking in the beautiful kitchen with quartz countertops, designer cooktop, and upgraded cabinets. This beautiful three story townhome is located near convenient access to the 408, I-4, and the 417, while being tucked away in a haven of elegant design. Nearby, you will find countless shops and venues in the heart of the city while being a short drive away from some of the world's best theme parks and beaches. In Orlando, you will never be short of things to do and places to see making it ideal for any active lifestyle. Relax, all exterior maintenance is taken care of for you by the community HOA. You'll spend more time doing what you love while living in a David Weekley Home at Concord Place.
Location
State FL
County Orange
Community Concord Place
Area 32803 - Orlando/Colonial Town
Zoning PD/T
Interior
Interior Features High Ceilings, In Wall Pest System, Open Floorplan, Stone Counters, Thermostat, Walk-In Closet(s), Window Treatments
Heating Central, Electric
Cooling Central Air, Zoned
Flooring Carpet, Tile
Furnishings Unfurnished
Fireplace false
Appliance Built-In Oven, Dishwasher, Disposal, Electric Water Heater, Microwave, Range, Refrigerator
Laundry Inside
Exterior
Exterior Feature Fence, Irrigation System, Sidewalk
Parking Features Garage Door Opener
Garage Spaces 2.0
Community Features Deed Restrictions, Sidewalks
Utilities Available BB/HS Internet Available, Cable Available, Electricity Connected, Sewer Connected
Roof Type Shingle
Attached Garage true
Garage true
Private Pool No
Building
Entry Level Three Or More
Foundation Slab, Stem Wall
Lot Size Range Up to 10,889 Sq. Ft.
Sewer Public Sewer
Water Public
Structure Type Block,Cement Siding,Stucco,Wood Frame
New Construction true
Construction Status Completed
Schools
Elementary Schools Lake Como School K-8
Middle Schools Lake Como School K-8
High Schools Edgewater High
Others
Pets Allowed Yes
HOA Fee Include Insurance,Maintenance Grounds
Senior Community No
Ownership Fee Simple
Monthly Total Fees $250
Acceptable Financing Cash, Conventional, FHA, VA Loan
Membership Fee Required Required
Listing Terms Cash, Conventional, FHA, VA Loan
Special Listing Condition None
Read Less Info
Want to know what your home might be worth? Contact us for a FREE valuation!

Our team is ready to help you sell your home for the highest possible price ASAP

© 2025 My Florida Regional MLS DBA Stellar MLS. All Rights Reserved.
Bought with EXIT REAL ESTATE RESULTS



