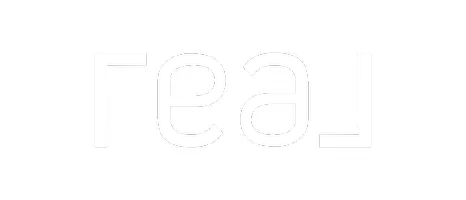$363,000
$369,000
1.6%For more information regarding the value of a property, please contact us for a free consultation.
3 Beds
2 Baths
1,280 SqFt
SOLD DATE : 01/17/2020
Key Details
Sold Price $363,000
Property Type Single Family Home
Sub Type Single Family Residence
Listing Status Sold
Purchase Type For Sale
Square Footage 1,280 sqft
Price per Sqft $283
Subdivision L L Paynes Sub
MLS Listing ID O5833998
Sold Date 01/17/20
Bedrooms 3
Full Baths 2
Construction Status Completed
HOA Y/N No
Year Built 1932
Annual Tax Amount $3,601
Lot Size 10,454 Sqft
Acres 0.24
Lot Dimensions 195 x 54
Property Sub-Type Single Family Residence
Source Stellar MLS
Property Description
Gorgeous renovated Bungalow in sought-after Colonialtown North!. Beautiful 1280 SF home features 3 bedrooms, 2 baths plus office with spacious front porch! You will be impressed from the moment you walk in the front door. Light, bright open floorplan with wood floors, high ceilings, and crown molding throughout. Updated kitchen with stainless appliances, granite countertops and glass tile backsplash! Spacious master suite with new updated bath with dual sinks and large glass enclosed shower! Updates include New Roof, New AC, Updated plumbing and Electrical, New windows and doors, New water heater, New irrigation system, and custom built-in office! French doors lead to a spectacular large backyard with deck and gazebo, perfect for entertaining! Custom automatic driveway gate leads to parking in the rear for plenty of privacy! This is the home you have been waiting for!
Location
State FL
County Orange
Community L L Paynes Sub
Area 32803 - Orlando/Colonial Town
Zoning R-1A/T/SP/
Rooms
Other Rooms Den/Library/Office, Storage Rooms
Interior
Interior Features Built-in Features, Ceiling Fans(s), Crown Molding, High Ceilings, Living Room/Dining Room Combo, Open Floorplan, Solid Surface Counters, Thermostat, Walk-In Closet(s)
Heating Central, Electric
Cooling Central Air
Flooring Carpet, Wood
Fireplace false
Appliance Convection Oven, Dishwasher, Disposal, Dryer, Electric Water Heater, Exhaust Fan, Microwave, Range, Refrigerator, Washer
Laundry Inside, Laundry Room
Exterior
Exterior Feature Fence, Irrigation System, Rain Gutters, Storage
Parking Features Open, Parking Pad
Utilities Available Cable Connected, Electricity Connected, Public, Sewer Connected, Street Lights
Roof Type Metal,Shingle
Porch Covered, Deck, Front Porch, Rear Porch
Garage false
Private Pool No
Building
Lot Description City Limits
Story 1
Entry Level One
Foundation Crawlspace
Lot Size Range Up to 10,889 Sq. Ft.
Sewer Public Sewer
Water Public
Architectural Style Bungalow
Structure Type Wood Frame
New Construction false
Construction Status Completed
Schools
Elementary Schools Audubon Park K-8
Middle Schools Audubon Park K-8
High Schools Edgewater High
Others
Pets Allowed Yes
Senior Community No
Ownership Fee Simple
Acceptable Financing Cash, Conventional, FHA
Listing Terms Cash, Conventional, FHA
Special Listing Condition None
Read Less Info
Want to know what your home might be worth? Contact us for a FREE valuation!

Our team is ready to help you sell your home for the highest possible price ASAP

© 2025 My Florida Regional MLS DBA Stellar MLS. All Rights Reserved.
Bought with LIVE OAK EQUITIES



