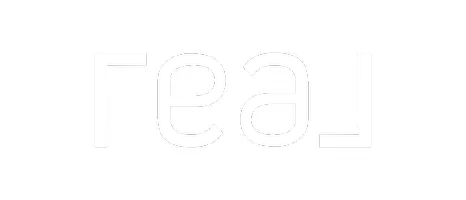$600,000
$599,999
For more information regarding the value of a property, please contact us for a free consultation.
4 Beds
3 Baths
2,095 SqFt
SOLD DATE : 09/04/2020
Key Details
Sold Price $600,000
Property Type Single Family Home
Sub Type Single Family Residence
Listing Status Sold
Purchase Type For Sale
Square Footage 2,095 sqft
Price per Sqft $286
Subdivision Rosarden Replat
MLS Listing ID O5880696
Sold Date 09/04/20
Bedrooms 4
Full Baths 2
Half Baths 1
HOA Y/N No
Year Built 2000
Annual Tax Amount $9,220
Lot Size 8,712 Sqft
Acres 0.2
Property Sub-Type Single Family Residence
Source Stellar MLS
Property Description
Incredible home in the Lake Lawsona district just steps away from Langford Park! Impossible to find 2095 sq ft, 4/2.5 with pool, 2 car garage, AND a big lot in one of the best neighborhoods in the Downtown area. Built in 2000, the traditional style exterior gives the feel of a historic home complete with white picket fence. The interior is a perfect blend of classic design with modern luxuries. Downstairs features 10 foot ceilings, wood flooring throughout, fresh paint throughout, formal living and dining, large family room with fireplace, kitchen with stainless steel appliances and eat in space and a refreshed half bath with new tile. Extensive use of crown molding and wood features throughout the home. Upstairs you'll find all of the bedrooms and a conveniently placed laundry room. Master suite is huge with sitting area that overlooks the park. Master bath has double sinks, walk in shower and large walk in closet. Outside you'll find the brick driveway complete with porte cochere, two car garage, screened in pool and spa, and a large fenced back yard. You are walking distance to Thornton Park and a quick bike ride to Lake Eola. You do not want to miss this one. It's going to go fast, schedule a showing quickly.
Location
State FL
County Orange
Community Rosarden Replat
Area 32803 - Orlando/Colonial Town
Zoning R-2A
Rooms
Other Rooms Family Room, Formal Dining Room Separate, Formal Living Room Separate, Inside Utility
Interior
Interior Features Ceiling Fans(s), Eat-in Kitchen, Walk-In Closet(s)
Heating Central, Zoned
Cooling Central Air
Flooring Carpet, Ceramic Tile, Wood
Fireplaces Type Family Room, Wood Burning
Fireplace true
Appliance Dishwasher, Electric Water Heater, Microwave, Range, Refrigerator
Laundry Inside, Laundry Room, Upper Level
Exterior
Exterior Feature Fence, Lighting
Parking Features Parking Pad
Garage Spaces 2.0
Fence Vinyl
Pool Gunite, Screen Enclosure
Community Features Park
Utilities Available BB/HS Internet Available, Cable Available, Electricity Connected, Public
Amenities Available Park
View Park/Greenbelt
Roof Type Shingle
Porch Covered, Deck, Patio, Porch, Screened
Attached Garage false
Garage true
Private Pool Yes
Building
Lot Description Historic District, City Limits, Paved
Entry Level Two
Foundation Slab
Lot Size Range Up to 10,889 Sq. Ft.
Sewer Public Sewer
Water Public
Structure Type Wood Frame,Wood Siding
New Construction false
Schools
Elementary Schools Lake Como School K-8
Middle Schools Lake Como School K-8
High Schools Edgewater High
Others
Pets Allowed Yes
Senior Community No
Ownership Fee Simple
Acceptable Financing Cash, Conventional
Listing Terms Cash, Conventional
Special Listing Condition None
Read Less Info
Want to know what your home might be worth? Contact us for a FREE valuation!

Our team is ready to help you sell your home for the highest possible price ASAP

© 2025 My Florida Regional MLS DBA Stellar MLS. All Rights Reserved.
Bought with MAINFRAME REAL ESTATE



