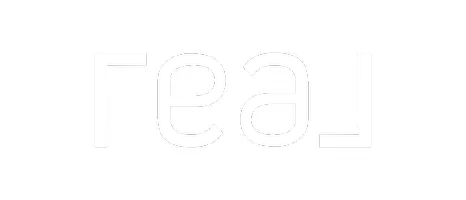$291,000
$279,900
4.0%For more information regarding the value of a property, please contact us for a free consultation.
3 Beds
2 Baths
1,936 SqFt
SOLD DATE : 01/12/2022
Key Details
Sold Price $291,000
Property Type Single Family Home
Sub Type Single Family Residence
Listing Status Sold
Purchase Type For Sale
Square Footage 1,936 sqft
Price per Sqft $150
Subdivision Spring Hill
MLS Listing ID W7840059
Sold Date 01/12/22
Bedrooms 3
Full Baths 2
HOA Y/N No
Year Built 1976
Annual Tax Amount $2,162
Lot Size 0.260 Acres
Acres 0.26
Lot Dimensions 80x141
Property Sub-Type Single Family Residence
Source Stellar MLS
Property Description
Welcome home! This recently renovated house features 3 bedrooms, 2 bathrooms under 2,474 sq. ft (1,936 under air) on a .30 acre lot is ready for new ownership. Enter in and be greeted with neutral colors and a large sitting room that connects to the dining room. The light and bright kitchen is open to the family room and is equipped with new appliances, granite countertops, and new wood cabinets. The family room has a gorgeous brick detail fireplace perfect to cozy up by the fire on those chilly winter nights. The master bedroom offers a lot of natural light and walk-in closet space. The master bath has a single sink and a standalone shower. Guest bedrooms share a full bath featuring a shower/tub combo and vanity. Another wonderful feature of this home is the additional living space on its large Florida room under AC, perfect to enjoy your morning cup of coffee overlooking your backyard. Other upgrades are recently painted inside and out, new light fixtures and ceiling fans, updated faucets and cabinetry, new AC, new garage door, roof 2007. Conveniently located near all shopping, restaurants, hospitals, schools and not too far from the amusement parks and Tampa International airport. Don't miss out! Schedule your private showing today!
Location
State FL
County Hernando
Community Spring Hill
Area 34608 - Spring Hill/Brooksville
Zoning PDP (SF)
Rooms
Other Rooms Family Room, Florida Room, Formal Living Room Separate
Interior
Interior Features Ceiling Fans(s), L Dining, Living Room/Dining Room Combo, Split Bedroom, Thermostat, Walk-In Closet(s)
Heating Central
Cooling Central Air
Flooring Ceramic Tile, Laminate, Vinyl
Fireplaces Type Family Room, Wood Burning
Fireplace true
Appliance Dishwasher, Microwave, Range, Refrigerator
Laundry In Garage
Exterior
Exterior Feature Dog Run, Sliding Doors
Parking Features Garage Door Opener
Garage Spaces 2.0
Fence Chain Link, Fenced
Utilities Available BB/HS Internet Available, Cable Available, Electricity Connected
View Y/N 1
Roof Type Shingle
Porch Covered, Enclosed, Rear Porch
Attached Garage true
Garage true
Private Pool No
Building
Lot Description In County, Paved
Story 1
Entry Level One
Foundation Slab
Lot Size Range 1/4 to less than 1/2
Sewer Septic Tank
Water Public
Architectural Style Ranch
Structure Type Block,Stucco
New Construction false
Schools
Elementary Schools Eastside Elementary School
Middle Schools Fox Chapel Middle School
High Schools Central High School
Others
Pets Allowed Yes
Senior Community No
Ownership Fee Simple
Acceptable Financing Cash, Conventional
Listing Terms Cash, Conventional
Special Listing Condition None
Read Less Info
Want to know what your home might be worth? Contact us for a FREE valuation!

Our team is ready to help you sell your home for the highest possible price ASAP

© 2025 My Florida Regional MLS DBA Stellar MLS. All Rights Reserved.
Bought with KELLER WILLIAMS GULFSIDE RLTY



