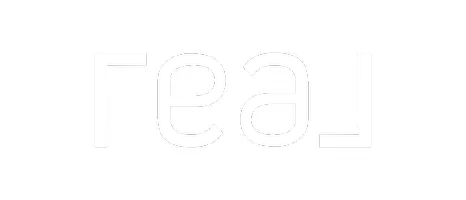$455,000
$455,000
For more information regarding the value of a property, please contact us for a free consultation.
3 Beds
2 Baths
1,316 SqFt
SOLD DATE : 11/07/2022
Key Details
Sold Price $455,000
Property Type Single Family Home
Sub Type Single Family Residence
Listing Status Sold
Purchase Type For Sale
Square Footage 1,316 sqft
Price per Sqft $345
Subdivision State Bank Of Orlando Add
MLS Listing ID O6067628
Sold Date 11/07/22
Bedrooms 3
Full Baths 1
Half Baths 1
Construction Status Completed
HOA Y/N No
Year Built 1930
Annual Tax Amount $5,370
Lot Size 6,534 Sqft
Acres 0.15
Lot Dimensions 50x134
Property Sub-Type Single Family Residence
Source Stellar MLS
Property Description
Steps away from beautiful Park Lake sits this craftsman style bungalow, ready for you to make new memories! You're greeted by the oversized front porch perfect for soaking in the views. Inside you'll be delighted by the open feel of the great room featuring a wood-burning fireplace surrounded by custom built-ins, hardwood floors, as well as plenty of light through the plantation shutters; not to mention the extra storage space located in the window seat. Continue on to the large kitchen complete with granite counter tops, back splash, and stainless steel appliances. From here we head toward the backyard, making your way through the laundry room boasting a half bath. As you step out to your fully fenced backyard oasis, notice the paver patio perfect for the grill master in the family as well as the oversized 3 car garage already wired with electricity. A bike ride away from Lake Eola as well as the Mills50/Ivanhoe Village district, and walking distance to restaurants and Lake Highland Prep provide the ideal location for any lifestyle. Electric updated 2013. Re-plumbed 2013. HVAC 2014 (full tune up 2022). Tankless Water heater 2022. Roof 2012.
Location
State FL
County Orange
Community State Bank Of Orlando Add
Area 32803 - Orlando/Colonial Town
Zoning R-2B/T
Rooms
Other Rooms Inside Utility
Interior
Interior Features Built-in Features, Ceiling Fans(s), Open Floorplan, Solid Wood Cabinets, Split Bedroom, Stone Counters, Thermostat
Heating Central, Electric
Cooling Central Air
Flooring Ceramic Tile, Wood
Fireplaces Type Decorative, Living Room
Furnishings Unfurnished
Fireplace true
Appliance Dishwasher, Dryer, Electric Water Heater, Microwave, Range, Refrigerator, Tankless Water Heater, Washer
Laundry Inside
Exterior
Exterior Feature Fence, Private Mailbox, Rain Gutters, Sidewalk
Parking Features Driveway, Garage Door Opener, On Street
Garage Spaces 3.0
Fence Masonry, Wood
Utilities Available BB/HS Internet Available, Cable Connected, Electricity Connected, Fire Hydrant, Public, Sewer Connected, Street Lights, Water Connected
View City, Park/Greenbelt
Roof Type Shingle
Porch Covered, Front Porch, Porch
Attached Garage false
Garage true
Private Pool No
Building
Lot Description Historic District, City Limits, Near Public Transit, Sidewalk, Street Brick
Story 1
Entry Level One
Foundation Crawlspace
Lot Size Range 0 to less than 1/4
Sewer Public Sewer
Water Public
Architectural Style Bungalow, Craftsman
Structure Type Wood Frame
New Construction false
Construction Status Completed
Schools
Middle Schools Audubon Park K-8
High Schools Edgewater High
Others
Senior Community No
Ownership Fee Simple
Acceptable Financing Cash, Conventional, FHA, VA Loan
Listing Terms Cash, Conventional, FHA, VA Loan
Special Listing Condition None
Read Less Info
Want to know what your home might be worth? Contact us for a FREE valuation!

Our team is ready to help you sell your home for the highest possible price ASAP

© 2025 My Florida Regional MLS DBA Stellar MLS. All Rights Reserved.
Bought with LUXE REAL ESTATE CO



