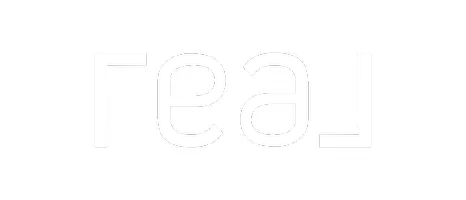$785,000
$899,000
12.7%For more information regarding the value of a property, please contact us for a free consultation.
4 Beds
3 Baths
2,901 SqFt
SOLD DATE : 11/17/2022
Key Details
Sold Price $785,000
Property Type Single Family Home
Sub Type Single Family Residence
Listing Status Sold
Purchase Type For Sale
Square Footage 2,901 sqft
Price per Sqft $270
Subdivision Newsome Sub
MLS Listing ID O6069755
Sold Date 11/17/22
Bedrooms 4
Full Baths 3
HOA Y/N No
Year Built 1998
Annual Tax Amount $4,792
Lot Size 9,583 Sqft
Acres 0.22
Property Sub-Type Single Family Residence
Source Stellar MLS
Property Description
SMART BUYER ALERT – the purchase of this home with seller provided financing offers a substantial savings with the combination of a below market interest rate of 4% and a reduction in closing costs. This unique courtyard home is perfect for the buyer who wants to experience all that the indoor-outdoor Florida lifestyle affords. Step inside the front door to a completely private outdoor oasis that acts as an additional living space at the heart of the home. The single story main house and guest suite boast beautiful views of and easy access to the screened courtyard through sliding doors. The star of the courtyard is a vast spa and fountain feature adding to the tranquil, peaceful atmosphere. The open concept living space is light and bright. The floor plan is split with the additional two bedrooms connected by a bathroom. The guest suite has a separate entrance with a brand new full bathroom. The three-car garage is equipped with a Tesla charger, walls of built-in cabinets, and a brand new refrigerator. Located on a brick street in downtown Orlando's Park Lake Highland neighborhood walk to restaurants, the Urban Trail and Lake Highland Preparatory School. One of the most convenient addresses in Orlando, a five minute drive to downtown, I-4, Advent Health or Sunrail , ten minutes to Winter Park's Park Avenue, and thirty minutes to Orlando International Airport.
Location
State FL
County Orange
Community Newsome Sub
Area 32803 - Orlando/Colonial Town
Zoning R-1A/T
Rooms
Other Rooms Attic, Den/Library/Office, Great Room, Inside Utility, Interior In-Law Suite
Interior
Interior Features Built-in Features, Ceiling Fans(s), Chair Rail, Crown Molding, Eat-in Kitchen, High Ceilings, Kitchen/Family Room Combo, Master Bedroom Main Floor, Open Floorplan, Split Bedroom, Thermostat, Tray Ceiling(s), Walk-In Closet(s), Window Treatments
Heating Central
Cooling Central Air
Flooring Carpet, Hardwood, Epoxy, Tile
Fireplace false
Appliance Dishwasher, Disposal, Dryer, Electric Water Heater, Exhaust Fan, Freezer, Ice Maker, Microwave, Range, Range Hood, Refrigerator, Washer
Laundry Inside, Laundry Room
Exterior
Exterior Feature Courtyard, French Doors, Irrigation System, Lighting, Sliding Doors, Storage
Parking Features Driveway, Electric Vehicle Charging Station(s), Garage Door Opener
Garage Spaces 3.0
Fence Fenced, Vinyl
Utilities Available Cable Available, Electricity Connected, Phone Available, Public, Sewer Connected, Water Connected
Roof Type Shingle
Porch Covered, Deck, Enclosed, Patio, Screened, Side Porch
Attached Garage true
Garage true
Private Pool No
Building
Lot Description City Limits, Landscaped, Street Brick
Story 1
Entry Level One
Foundation Slab
Lot Size Range 0 to less than 1/4
Sewer Public Sewer
Water None
Architectural Style Courtyard
Structure Type Stucco
New Construction false
Schools
Middle Schools Audubon Park K-8
High Schools Edgewater High
Others
Senior Community No
Ownership Fee Simple
Acceptable Financing Cash, Conventional, Private Financing Available
Listing Terms Cash, Conventional, Private Financing Available
Special Listing Condition None
Read Less Info
Want to know what your home might be worth? Contact us for a FREE valuation!

Our team is ready to help you sell your home for the highest possible price ASAP

© 2025 My Florida Regional MLS DBA Stellar MLS. All Rights Reserved.
Bought with KELLER WILLIAMS WINTER PARK



