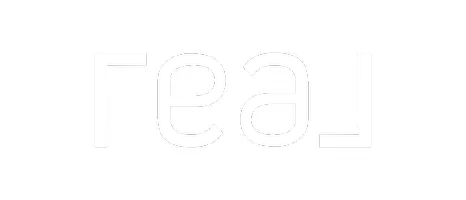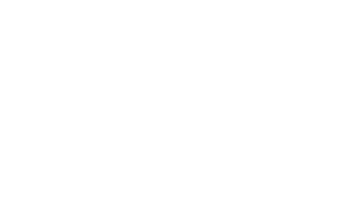Bought with
$585,000
$599,000
2.3%For more information regarding the value of a property, please contact us for a free consultation.
3 Beds
2 Baths
1,921 SqFt
SOLD DATE : 01/16/2024
Key Details
Sold Price $585,000
Property Type Single Family Home
Sub Type Single Family Residence
Listing Status Sold
Purchase Type For Sale
Square Footage 1,921 sqft
Price per Sqft $304
Subdivision Forest Unit 03
MLS Listing ID G5071911
Sold Date 01/16/24
Bedrooms 3
Full Baths 2
HOA Y/N No
Year Built 1985
Annual Tax Amount $2,101
Lot Size 1.240 Acres
Acres 1.24
Property Sub-Type Single Family Residence
Source Stellar MLS
Property Description
Welcome Home to this stunning piece of property in a idyllic setting, this beautiful well cared for home sits on close to 11/4 ACRE !!!! Home with have a NEW ROOF before closing !!! Situated in the Forest Community right in the heart of it all. This spacious, open plan pool home offers 3 generous sized bedrooms and 2 updated bathrooms. As you drive into the tranquil Forest community with NO HOA you will notice how much land each home has and the trees that offer privacy. The home is set well back, offering a long driveway leading to the 2 car garage at the side of the home. A beautiful stone path leads you to the stunning front porch with plenty of room to sit and relax. Beautiful red doors lead you into the foyer, to the left of the foyer is the dining area and great room, with a stunning wood burning fireplace and updated wood surround. This bright open, airy space is the heart of the home, with 2 skylights providing natural light. The kitchen is every cooks dream, with brand new appliances, granite countertops,plenty of cuboard space, the most stunning decorative ceiling and lighting. The sink is by a picture perfect window over looking the screend in pool. All the bedrooms are of a generous size, the Master suite leads off the living room, offering a abundance of space, large walk in closet and a contemorary bathroom with double sink. The 2 additional bedrooms and bathroom are on the opposite of the home, a perfectly layed out open plan home. A large spacious laundry room / storage leads into the 2 car garage with opener. Off the living room, we have french doors leading to the gem of this home, the huge lanai and 40 FOOT Pool !!! Endless days and evenings will be spent outside with a huge pool for relaxing. A large covered area for entertaining and a raised area with plenty of seating for family and friends. The surrounding garden has been well manicured and pride of ownership truly shows, plenty of space for all your toys and plenty of privacy. This home is located close to shopping, restaurants, major hwys and all that Kissimmee has to offer.
Location
State FL
County Osceola
Community Forest Unit 03
Area 34746 - Kissimmee (West Of Town)
Zoning OAR1
Interior
Interior Features Cathedral Ceiling(s), Ceiling Fans(s), Crown Molding, Living Room/Dining Room Combo, Open Floorplan, Walk-In Closet(s)
Heating Central
Cooling Central Air
Flooring Ceramic Tile, Laminate
Fireplace true
Appliance Dishwasher, Disposal, Microwave, Range, Refrigerator
Exterior
Exterior Feature Garden, Irrigation System
Garage Spaces 2.0
Pool In Ground
Utilities Available Cable Connected, Electricity Connected, Water Connected
Roof Type Shingle
Attached Garage true
Garage true
Private Pool Yes
Building
Entry Level One
Foundation Slab
Lot Size Range 1 to less than 2
Sewer Septic Tank
Water Well
Structure Type Block,Stucco
New Construction false
Others
Senior Community No
Ownership Fee Simple
Acceptable Financing Cash, Conventional, FHA
Listing Terms Cash, Conventional, FHA
Special Listing Condition None
Read Less Info
Want to know what your home might be worth? Contact us for a FREE valuation!

Our team is ready to help you sell your home for the highest possible price ASAP

© 2025 My Florida Regional MLS DBA Stellar MLS. All Rights Reserved.




