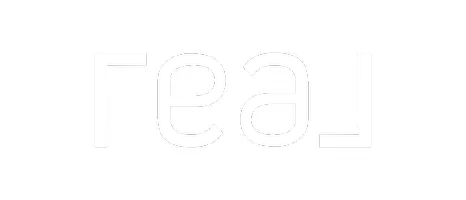$133,000
$139,000
4.3%For more information regarding the value of a property, please contact us for a free consultation.
2 Beds
2 Baths
936 SqFt
SOLD DATE : 08/18/2025
Key Details
Sold Price $133,000
Property Type Single Family Home
Sub Type Single Family Residence
Listing Status Sold
Purchase Type For Sale
Square Footage 936 sqft
Price per Sqft $142
Subdivision Palm Cay
MLS Listing ID O6326520
Sold Date 08/18/25
Bedrooms 2
Full Baths 2
HOA Fees $120/mo
HOA Y/N Yes
Annual Recurring Fee 1451.52
Year Built 1988
Annual Tax Amount $874
Lot Size 10,018 Sqft
Acres 0.23
Lot Dimensions 83x120
Property Sub-Type Single Family Residence
Source Stellar MLS
Property Description
Gated Palm Cay home in 55+ community with low hoa of 120/month with pool, clubhouse with daily activities and outdoor games in sunny Florida! This charming 2 bedroom 2 bath home has no carpet, rain gutters, enclosed and covered lanai and stone paver outdoor grilling/relaxing area overlooking spacious backyard. Front porch has room for your rockers, step inside through the glass door to large living room with ceiling fan. This area leads to dining room with easy access to kitchen with window OVerlooking backyard. Just through the kitchen you are greeted with a inside laundry room with washer and dryer with extra area for storage. 1 car garage with extra storage. Back across home to primary bedroom with updated vanity and tile walk in shower. across the hall is the second bedroom that shares the 2nd bath with your guests. All bedrooms are laminate flooring and all others of home are tile. From the dining area you step into the enclosed and covered lanai through the double sliding glass doors. The lanai leads to paver patio and large baclyard. Hvac - 2012, Roof 2006. The affordable life here in the sunshine state!!
Location
State FL
County Marion
Community Palm Cay
Area 34481 - Ocala
Zoning B4
Interior
Interior Features Ceiling Fans(s), Eat-in Kitchen, Thermostat, Walk-In Closet(s), Window Treatments
Heating Heat Pump
Cooling Central Air
Flooring Ceramic Tile, Laminate
Furnishings Unfurnished
Fireplace false
Appliance Dishwasher, Dryer, Range, Range Hood, Refrigerator, Washer
Laundry Inside
Exterior
Exterior Feature Private Mailbox, Rain Gutters, Sliding Doors
Garage Spaces 1.0
Community Features Clubhouse, Deed Restrictions, Fitness Center, Gated Community - Guard, Golf Carts OK, Pool, Tennis Court(s)
Utilities Available Cable Connected, Electricity Connected
Amenities Available Clubhouse, Fitness Center, Gated, Pool, Shuffleboard Court, Spa/Hot Tub, Tennis Court(s)
Roof Type Shingle
Porch Enclosed, Front Porch, Rear Porch
Attached Garage true
Garage true
Private Pool No
Building
Lot Description Paved
Story 1
Entry Level One
Foundation Slab
Lot Size Range 0 to less than 1/4
Sewer Septic Tank
Water Public
Architectural Style Ranch
Structure Type Metal Siding,Frame
New Construction false
Others
Pets Allowed Cats OK, Dogs OK, Number Limit
HOA Fee Include Guard - 24 Hour,Common Area Taxes,Pool,Trash
Senior Community Yes
Pet Size Small (16-35 Lbs.)
Ownership Fee Simple
Monthly Total Fees $120
Acceptable Financing Cash, Conventional, FHA, VA Loan
Membership Fee Required Required
Listing Terms Cash, Conventional, FHA, VA Loan
Num of Pet 2
Special Listing Condition None
Read Less Info
Want to know what your home might be worth? Contact us for a FREE valuation!

Our team is ready to help you sell your home for the highest possible price ASAP

© 2025 My Florida Regional MLS DBA Stellar MLS. All Rights Reserved.
Bought with STELLAR NON-MEMBER OFFICE



