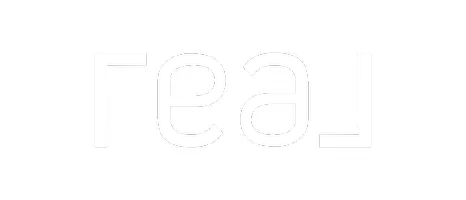$259,000
$264,000
1.9%For more information regarding the value of a property, please contact us for a free consultation.
2 Beds
3 Baths
1,178 SqFt
SOLD DATE : 08/19/2025
Key Details
Sold Price $259,000
Property Type Townhouse
Sub Type Townhouse
Listing Status Sold
Purchase Type For Sale
Square Footage 1,178 sqft
Price per Sqft $219
Subdivision Townhomes At Skye Ranch
MLS Listing ID A4655305
Sold Date 08/19/25
Bedrooms 2
Full Baths 2
Half Baths 1
Construction Status Under Construction
HOA Fees $166/qua
HOA Y/N Yes
Annual Recurring Fee 4208.0
Year Built 2025
Property Sub-Type Townhouse
Source Stellar MLS
Property Description
Under Construction. New Construction - July Completion! Built by Taylor Morrison, America's Most Trusted Homebuilder. Welcome to the Ivy at 8624 Daybreak Street in The Townhomes at Skye Ranch, designed with smart storage and in-demand features to make the most of every square foot. Just off the foyer, the kitchen sits at the front of the home with a spacious pantry and nearby half bath. The open dining area flows into the great room, which leads to a private outdoor patio—perfect for relaxing or entertaining. Upstairs, unwind in the serene primary suite with a dual sink vanity, walk-in shower, and stylish finishes. A secondary bedroom, full bath, and convenient laundry space round out the second floor. Set in the heart of Sarasota, Skye Ranch offers a beautiful backdrop of grand oaks, forested wetlands, and sparkling lakes, all near the vibrant intersection of Clark and Lorraine Roads. Photos are for representative purposes only. MLS#A4655305
Location
State FL
County Sarasota
Community Townhomes At Skye Ranch
Area 34241 - Sarasota
Zoning .
Rooms
Other Rooms Great Room
Interior
Interior Features High Ceilings, Open Floorplan, Walk-In Closet(s)
Heating Central
Cooling Central Air
Flooring Carpet, Tile
Fireplace false
Appliance Dishwasher, Dryer, Electric Water Heater, Microwave, Range, Refrigerator, Washer
Laundry Inside, Laundry Room, Upper Level
Exterior
Exterior Feature Hurricane Shutters
Parking Features Assigned
Community Features Deed Restrictions, Pool
Utilities Available Cable Available, Electricity Available, Fire Hydrant, Sewer Connected, Sprinkler Recycled, Underground Utilities, Water Available
Amenities Available Maintenance, Playground
View Water
Roof Type Shingle
Porch Patio, Porch
Attached Garage false
Garage false
Private Pool No
Building
Entry Level Two
Foundation Slab
Lot Size Range Non-Applicable
Builder Name Taylor Morrison
Sewer Public Sewer, Other
Water Public
Architectural Style Craftsman
Structure Type Block,Vinyl Siding
New Construction true
Construction Status Under Construction
Others
Pets Allowed Breed Restrictions, Yes
HOA Fee Include Pool,Maintenance Structure,Maintenance Grounds
Senior Community No
Ownership Fee Simple
Monthly Total Fees $350
Acceptable Financing Cash, Conventional, FHA, VA Loan
Horse Property None
Membership Fee Required Required
Listing Terms Cash, Conventional, FHA, VA Loan
Special Listing Condition None
Read Less Info
Want to know what your home might be worth? Contact us for a FREE valuation!

Our team is ready to help you sell your home for the highest possible price ASAP

© 2025 My Florida Regional MLS DBA Stellar MLS. All Rights Reserved.
Bought with BRIGHT REALTY



