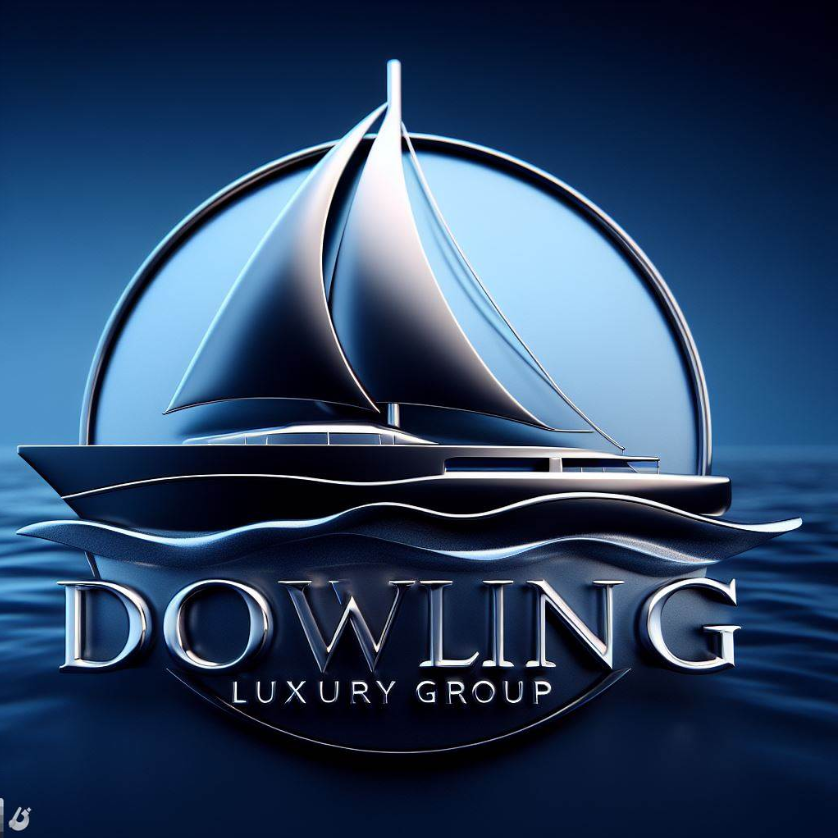Bought with YOUR NEIGHBORHOOD REALTY ASSOC
$417,000
$429,500
2.9%For more information regarding the value of a property, please contact us for a free consultation.
2 Beds
1 Bath
1,098 SqFt
SOLD DATE : 09/19/2025
Key Details
Sold Price $417,000
Property Type Single Family Home
Sub Type Single Family Residence
Listing Status Sold
Purchase Type For Sale
Square Footage 1,098 sqft
Price per Sqft $379
Subdivision Kenwood Sub Add
MLS Listing ID TB8373124
Sold Date 09/19/25
Bedrooms 2
Full Baths 1
HOA Y/N No
Year Built 1925
Annual Tax Amount $871
Lot Size 6,098 Sqft
Acres 0.14
Lot Dimensions 50x121
Property Sub-Type Single Family Residence
Source Stellar MLS
Property Description
Move into the top-rated neighborhood in the country! Historic Kenwood earned "Neighborhood of the Year" for 2025 from Neighborhood USA (NUSA) for the 2nd time in five years! The home's location is walking distance to a brand new Starbucks, the popular shops and restaurants in the Grand Central District, and convenient to I275 and US19. This Historic Kenwood cottage combines original features - heart pine floors and coquina brick, with modern conveniences - stainless steel appliances, induction range, and LVP kitchen flooring. The enclosed front porch is air-conditioned and the spacious living-dining room includes a cozy fireplace. Your outdoor living Florida-style includes two Trex decks that lead to a large, private backyard and 2-car garage. Historic Kenwood is a designated Artists' Enclave where artists live, work and create art within the home. The 2-car garage is easily converted into an artist studio or ADU and still provides ample parking. Don't miss out! Buy the home of your dreams in Historic Kenwood, the top neighborhood in America!
Location
State FL
County Pinellas
Community Kenwood Sub Add
Area 33713 - St Pete
Direction N
Interior
Interior Features Ceiling Fans(s), Eat-in Kitchen, Living Room/Dining Room Combo
Heating Central, Electric
Cooling Central Air
Flooring Ceramic Tile, Wood
Fireplaces Type Living Room, Wood Burning
Fireplace true
Appliance Microwave, Range, Refrigerator, Washer
Laundry In Garage
Exterior
Exterior Feature Awning(s), Hurricane Shutters
Parking Features Alley Access, Driveway, Off Street
Garage Spaces 2.0
Fence Fenced, Wood
Utilities Available BB/HS Internet Available, Cable Available, Electricity Connected, Natural Gas Available
Roof Type Shingle
Porch Enclosed, Front Porch, Rear Porch
Attached Garage false
Garage true
Private Pool No
Building
Story 1
Entry Level One
Foundation Pillar/Post/Pier
Lot Size Range 0 to less than 1/4
Sewer None
Water None
Architectural Style Bungalow
Structure Type Metal Siding,Frame
New Construction false
Others
Senior Community No
Ownership Fee Simple
Acceptable Financing Cash, Conventional, FHA, VA Loan
Listing Terms Cash, Conventional, FHA, VA Loan
Special Listing Condition None
Read Less Info
Want to know what your home might be worth? Contact us for a FREE valuation!

Our team is ready to help you sell your home for the highest possible price ASAP

© 2025 My Florida Regional MLS DBA Stellar MLS. All Rights Reserved.




