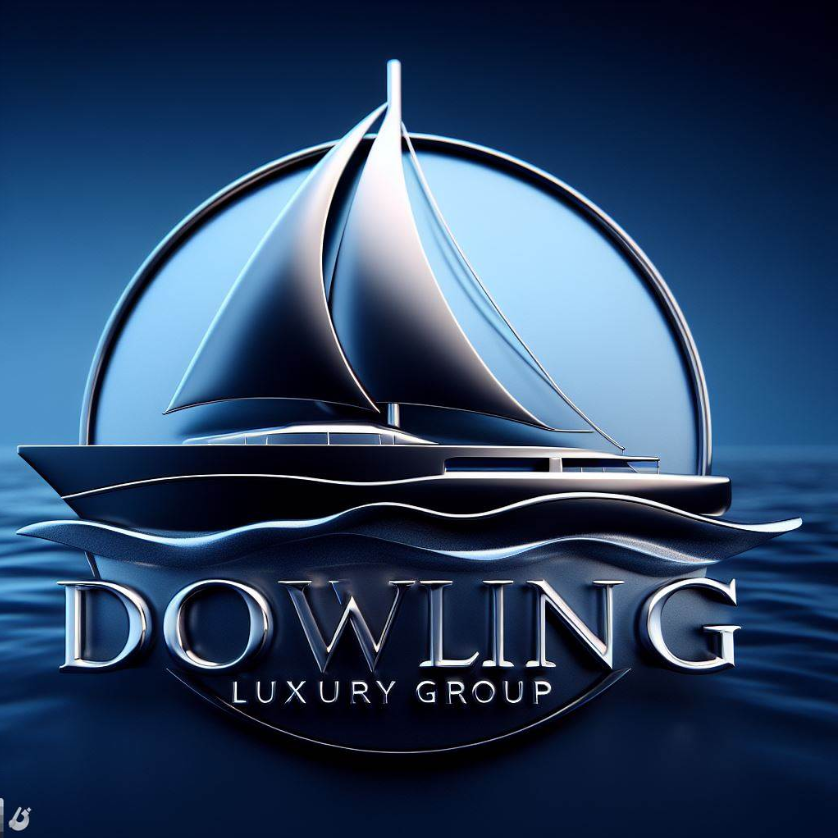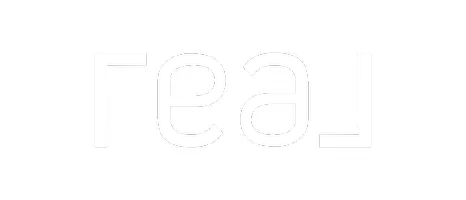Bought with
$265,000
$260,000
1.9%For more information regarding the value of a property, please contact us for a free consultation.
3 Beds
2 Baths
1,338 SqFt
SOLD DATE : 10/14/2025
Key Details
Sold Price $265,000
Property Type Single Family Home
Sub Type Single Family Residence
Listing Status Sold
Purchase Type For Sale
Square Footage 1,338 sqft
Price per Sqft $198
Subdivision Chelsea Park Sub
MLS Listing ID OM707708
Sold Date 10/14/25
Bedrooms 3
Full Baths 2
HOA Fees $17/ann
HOA Y/N Yes
Annual Recurring Fee 210.0
Year Built 1999
Annual Tax Amount $2,421
Lot Size 8,276 Sqft
Acres 0.19
Property Sub-Type Single Family Residence
Source Stellar MLS
Property Description
One or more photo(s) has been virtually staged. This inviting single-family split floor plan home has been thoughtfully updated with a newer roof (2022) and cooling system (2024). Inside, a practical layout awaits your personal style, while the backyard offers easy upkeep and quiet comfort. Enjoy your morning coffee on the front covered patio or the back screened-in lanai.
Located in a serene Leesburg neighborhood, you'll be just minutes from Lake Harris and Lake Griffin, part of Florida's scenic Chain of Lakes. perfect for boating, fishing, or relaxing by the water. Everyday conveniences are also right at your fingertips with Publix, Walmart, Lake Square Mall, and a variety of dining options only a short drive away.
Cozy, updated, and perfectly positioned, this home delivers lifestyle value with the best of Florida's natural beauty and modern conveniences. Schedule your private showing today!
Location
State FL
County Lake
Community Chelsea Park Sub
Area 34788 - Leesburg / Haines Creek
Zoning R-6
Interior
Interior Features Ceiling Fans(s), Open Floorplan, Split Bedroom, Thermostat, Walk-In Closet(s), Window Treatments
Heating Central
Cooling Central Air
Flooring Ceramic Tile, Laminate
Fireplace false
Appliance Cooktop, Dishwasher, Disposal, Dryer, Gas Water Heater
Laundry Inside, Laundry Room
Exterior
Exterior Feature Lighting
Garage Spaces 2.0
Utilities Available Cable Connected, Electricity Connected, Public, Sewer Connected, Water Connected
Roof Type Shingle
Attached Garage true
Garage true
Private Pool No
Building
Story 1
Entry Level One
Foundation Slab
Lot Size Range 0 to less than 1/4
Sewer Public Sewer
Water Public
Structure Type Stucco
New Construction false
Schools
Elementary Schools Treadway Elem
Middle Schools Tavares Middle
High Schools Tavares High
Others
Pets Allowed Yes
Senior Community No
Ownership Fee Simple
Monthly Total Fees $17
Acceptable Financing Cash, Conventional, FHA, VA Loan
Membership Fee Required Required
Listing Terms Cash, Conventional, FHA, VA Loan
Special Listing Condition None
Read Less Info
Want to know what your home might be worth? Contact us for a FREE valuation!

Our team is ready to help you sell your home for the highest possible price ASAP

© 2025 My Florida Regional MLS DBA Stellar MLS. All Rights Reserved.




