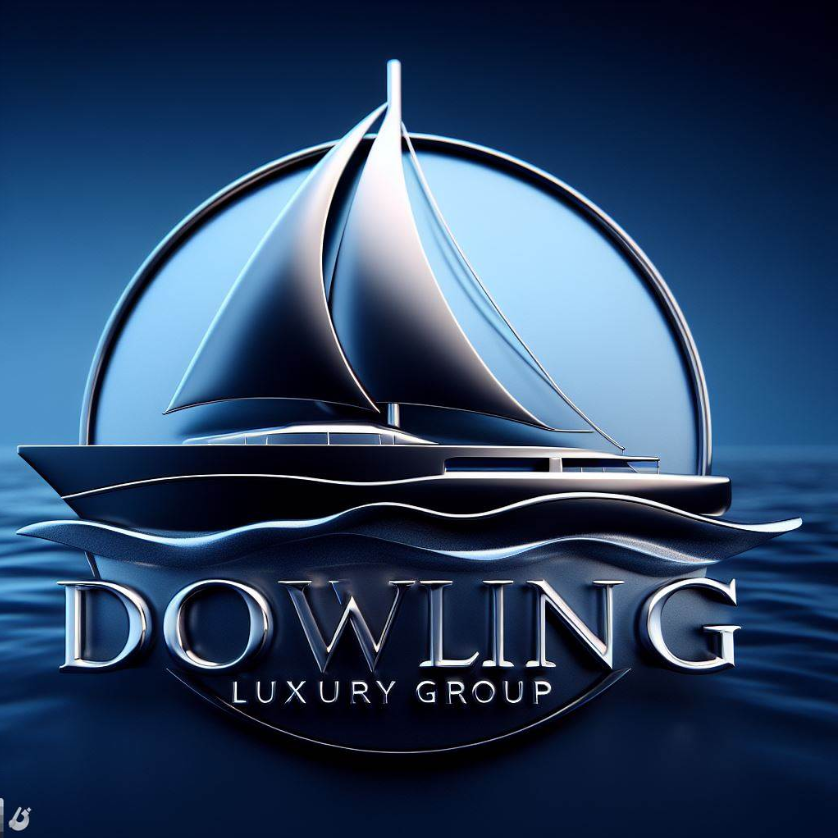Bought with
$498,000
$498,000
For more information regarding the value of a property, please contact us for a free consultation.
6 Beds
3 Baths
3,000 SqFt
SOLD DATE : 10/14/2025
Key Details
Sold Price $498,000
Property Type Single Family Home
Sub Type Single Family Residence
Listing Status Sold
Purchase Type For Sale
Square Footage 3,000 sqft
Price per Sqft $166
Subdivision Summerfield Village 1 Tr 7
MLS Listing ID TB8416077
Sold Date 10/14/25
Bedrooms 6
Full Baths 2
Half Baths 1
HOA Fees $45/qua
HOA Y/N Yes
Annual Recurring Fee 540.0
Year Built 2002
Annual Tax Amount $4,198
Lot Size 6,969 Sqft
Acres 0.16
Lot Dimensions 65x105
Property Sub-Type Single Family Residence
Source Stellar MLS
Property Description
MOTIVATED SELLER ~ CLOSING COST ASSISTANCE / RATE BUYDOWN ~ OR SELLER WILL FULLY FENCE THE YARD ~ NO CDD ~ POOL ~ EV CHARGER ~ NO REAR NEIGHBORS ~ GOLF COURSE VIEW ~ UPDATED KITCHEN ~ WALKING DISTANCE TO PUBLIC GOLF COURSE ~ COMMUNITY ALSO HAS 2 POOLS ~ PICKLEBALL COURTS ~ CLUBHOUSE ~ FITNESS CENTER ~ AND SO MUCH MORE....
Welcome to 11128 Sailbrook Dr., a home designed to check all the boxes! Featuring a newer roof, an updated kitchen, and a spacious, versatile floor plan, this property offers room for everyone. Two large living areas provide the perfect setup for a formal dining room, family room, home office, or dual entertainment spaces.
Step outside to your private pool with no rear neighbors and serene golf course views—an ideal backdrop for relaxation or hosting friends. Additional features include an EV charger for eco-friendly convenience.
Located in a community packed with resort-style amenities: two pools, indoor and outdoor basketball courts, pickleball, weight and cardio rooms, playground, and more.
This property is priced to sell quickly. Don't wait!
Enjoy access to resort-style amenities, including two community pools, indoor and outdoor basketball courts, pickleball courts, a weight room, cardio room, playground, and more. Perfect for first-time buyers, down sizing or even a second home in Fl. This home is priced to sell quickly, so don't miss your chance to own in one of Riverview's most convenient and amenity-rich communities. Schedule your private showing today before it's gone!
Location
State FL
County Hillsborough
Community Summerfield Village 1 Tr 7
Area 33579 - Riverview
Zoning PD
Interior
Interior Features Ceiling Fans(s), Eat-in Kitchen, High Ceilings, Stone Counters, Walk-In Closet(s)
Heating Central
Cooling Central Air
Flooring Carpet, Tile
Fireplace false
Appliance Dishwasher, Dryer, Microwave, Range, Refrigerator, Washer
Laundry Laundry Room
Exterior
Exterior Feature Lighting, Sidewalk
Garage Spaces 2.0
Pool Gunite, In Ground, Screen Enclosure
Community Features Clubhouse, Dog Park, Fitness Center, Golf Carts OK, Park, Playground, Pool, Racquetball, Sidewalks, Tennis Court(s)
Utilities Available Electricity Available, Electricity Connected
Amenities Available Basketball Court, Clubhouse, Fitness Center, Park, Pickleball Court(s), Playground, Pool, Tennis Court(s)
View Golf Course
Roof Type Shingle
Attached Garage true
Garage true
Private Pool Yes
Building
Story 2
Entry Level Two
Foundation Slab
Lot Size Range 0 to less than 1/4
Sewer Public Sewer
Water Public
Structure Type Stucco
New Construction false
Schools
Elementary Schools Summerfield Crossing Elementary
Middle Schools Eisenhower-Hb
High Schools East Bay-Hb
Others
Pets Allowed Yes
Senior Community No
Ownership Fee Simple
Monthly Total Fees $45
Acceptable Financing Cash, Conventional, FHA, VA Loan
Membership Fee Required Required
Listing Terms Cash, Conventional, FHA, VA Loan
Special Listing Condition None
Read Less Info
Want to know what your home might be worth? Contact us for a FREE valuation!

Our team is ready to help you sell your home for the highest possible price ASAP

© 2025 My Florida Regional MLS DBA Stellar MLS. All Rights Reserved.




