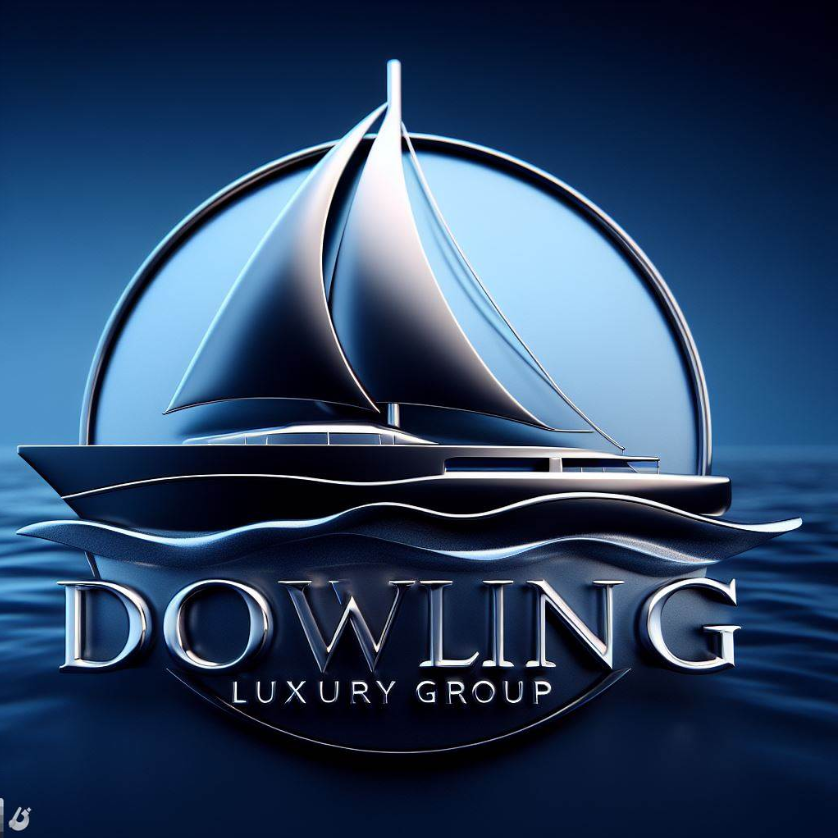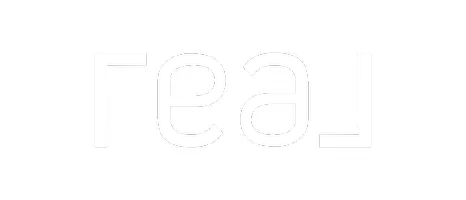Bought with
$378,000
$378,000
For more information regarding the value of a property, please contact us for a free consultation.
4 Beds
2 Baths
1,848 SqFt
SOLD DATE : 10/14/2025
Key Details
Sold Price $378,000
Property Type Single Family Home
Sub Type Single Family Residence
Listing Status Sold
Purchase Type For Sale
Square Footage 1,848 sqft
Price per Sqft $204
Subdivision Triple Crk Ph 4 Village I
MLS Listing ID TB8396042
Sold Date 10/14/25
Bedrooms 4
Full Baths 2
HOA Fees $8/ann
HOA Y/N Yes
Annual Recurring Fee 100.34
Year Built 2020
Annual Tax Amount $8,608
Lot Size 6,098 Sqft
Acres 0.14
Lot Dimensions 50x120
Property Sub-Type Single Family Residence
Source Stellar MLS
Property Description
Welcome to this beautifully maintained 4-bed, 2-bath home offering 1,848 sq ft of open living space, perfect for everyday comfort and entertaining. Enjoy the screened front porch, epoxy-coated garage with overhead storage, and wood-look tile flooring throughout—no carpet. The stylish kitchen features granite countertops, espresso cabinets, stainless steel appliances, a stone-accented island, and honeycomb tile backsplash. One bedroom includes a chalkboard accent wall, ideal for a home office, creative space, or family command center.
The private Owner's Suite offers a large walk-in closet, walk-in shower, and updated finishes. Outside, relax in the screened lanai or on the extended paver patio, all enclosed by a vinyl privacy fence with a stone walkway. Functional upgrades include a French drain system, gutters, ample garage storage, low HOA, and a no flood zone location.
Located in Triple Creek, enjoy access to 3 pools, tennis and pickleball courts, a fitness center, dog park, and scenic walking trails. This move-in ready home blends comfort, function, and community lifestyle!
Location
State FL
County Hillsborough
Community Triple Crk Ph 4 Village I
Area 33579 - Riverview
Zoning PD
Rooms
Other Rooms Family Room
Interior
Interior Features Ceiling Fans(s), Eat-in Kitchen, High Ceilings, Living Room/Dining Room Combo, Open Floorplan, Primary Bedroom Main Floor, Solid Wood Cabinets, Stone Counters, Walk-In Closet(s)
Heating Central
Cooling Central Air
Flooring Ceramic Tile, Epoxy
Fireplace false
Appliance Dishwasher, Disposal, Electric Water Heater, Microwave, Range, Refrigerator
Laundry Laundry Room
Exterior
Exterior Feature Hurricane Shutters, Rain Gutters, Sliding Doors
Parking Features Garage Door Opener, On Street
Garage Spaces 2.0
Fence Fenced, Vinyl
Community Features Deed Restrictions, Fitness Center, Park, Playground, Pool, Sidewalks, Tennis Court(s)
Utilities Available Cable Connected, Electricity Connected, Phone Available, Sewer Connected, Underground Utilities, Water Connected
Amenities Available Basketball Court, Clubhouse, Fence Restrictions, Fitness Center, Lobby Key Required, Park, Playground, Pool, Recreation Facilities, Tennis Court(s), Trail(s)
Roof Type Shingle
Porch Covered, Enclosed, Front Porch, Rear Porch, Screened
Attached Garage true
Garage true
Private Pool No
Building
Story 1
Entry Level One
Foundation Slab
Lot Size Range 0 to less than 1/4
Sewer Public Sewer
Water Public
Structure Type Block,Stucco
New Construction false
Others
Pets Allowed Breed Restrictions, Yes
HOA Fee Include Pool,Maintenance Grounds,Management
Senior Community No
Ownership Fee Simple
Monthly Total Fees $8
Acceptable Financing Cash, Conventional, FHA, VA Loan
Membership Fee Required Required
Listing Terms Cash, Conventional, FHA, VA Loan
Special Listing Condition None
Read Less Info
Want to know what your home might be worth? Contact us for a FREE valuation!

Our team is ready to help you sell your home for the highest possible price ASAP

© 2025 My Florida Regional MLS DBA Stellar MLS. All Rights Reserved.




