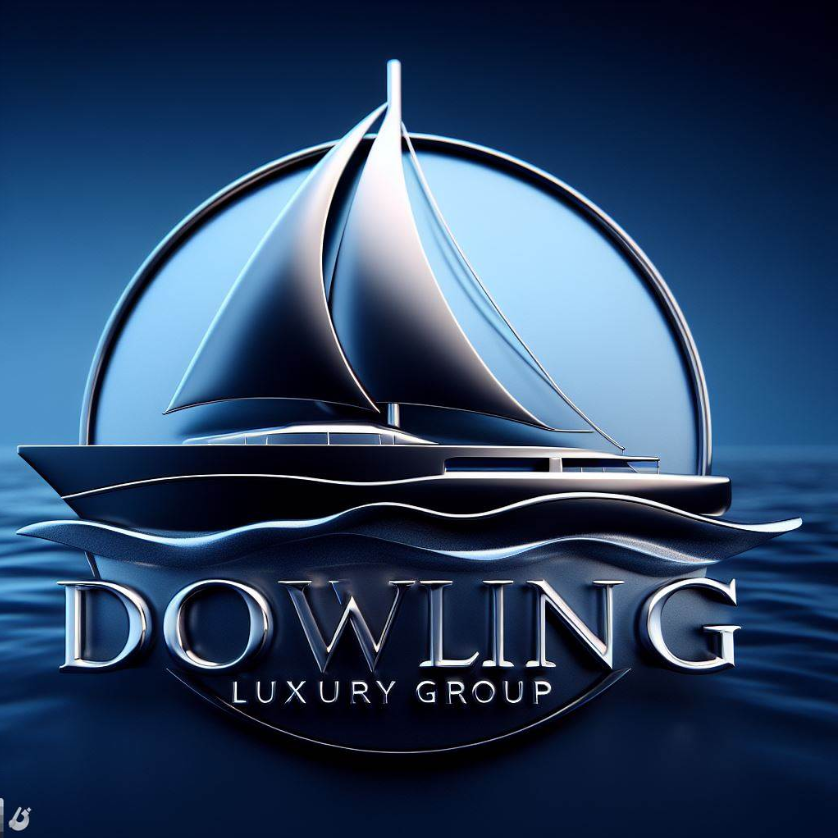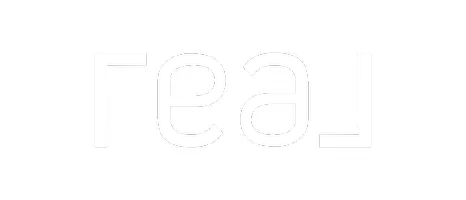Bought with
$315,000
$325,000
3.1%For more information regarding the value of a property, please contact us for a free consultation.
4 Beds
2 Baths
1,351 SqFt
SOLD DATE : 10/15/2025
Key Details
Sold Price $315,000
Property Type Single Family Home
Sub Type Single Family Residence
Listing Status Sold
Purchase Type For Sale
Square Footage 1,351 sqft
Price per Sqft $233
Subdivision Brentwood Hills Tr D E Unit
MLS Listing ID TB8399666
Sold Date 10/15/25
Bedrooms 4
Full Baths 2
HOA Fees $70/qua
HOA Y/N Yes
Annual Recurring Fee 840.0
Year Built 1998
Annual Tax Amount $4,543
Lot Size 6,098 Sqft
Acres 0.14
Lot Dimensions 55x113
Property Sub-Type Single Family Residence
Source Stellar MLS
Property Description
Beautiful Brandon/Valrico Location! Nice and Open Floor Plan with Eat-in Kitchen! 4 bedrooms are a Split Plan! Ceramic Tile in Main Living Area and Kitchen with Laminate Flooring in Bedrooms (No Carpet!) Let's talk about the Large Screened Lanai in the Backyard! Living Room, Kitchen and Primary Bedroom were just Re-Painted! Roof Replaced June 2025 and A/C Replaced Just a Few Years Ago! Nice Sized Yard as Well! Community Features include a Pool and Tennis Courts! Easy Access to Selmon Crosstown, I-4!
Location
State FL
County Hillsborough
Community Brentwood Hills Tr D E Unit
Area 33594 - Valrico
Zoning PD
Interior
Interior Features Ceiling Fans(s), Eat-in Kitchen, High Ceilings, Open Floorplan, Split Bedroom, Walk-In Closet(s)
Heating Central, Electric
Cooling Central Air
Flooring Ceramic Tile, Laminate
Fireplace false
Appliance Dishwasher, Disposal, Electric Water Heater, Microwave, Range, Refrigerator, Washer
Laundry In Garage
Exterior
Exterior Feature Sidewalk, Sliding Doors
Parking Features Garage Door Opener
Garage Spaces 1.0
Fence Fenced, Wood
Community Features Deed Restrictions, Pool, Sidewalks, Tennis Court(s)
Utilities Available Public
Roof Type Shingle
Porch Covered, Rear Porch, Screened
Attached Garage true
Garage true
Private Pool No
Building
Lot Description In County, Level, Paved
Story 1
Entry Level One
Foundation Slab
Lot Size Range 0 to less than 1/4
Sewer Public Sewer
Water Public
Structure Type Block
New Construction false
Schools
Elementary Schools Brooker-Hb
Middle Schools Burns-Hb
High Schools Brandon-Hb
Others
Pets Allowed Cats OK, Dogs OK
HOA Fee Include Pool
Senior Community No
Ownership Fee Simple
Monthly Total Fees $70
Acceptable Financing Cash, Conventional, FHA, VA Loan
Membership Fee Required Required
Listing Terms Cash, Conventional, FHA, VA Loan
Special Listing Condition None
Read Less Info
Want to know what your home might be worth? Contact us for a FREE valuation!

Our team is ready to help you sell your home for the highest possible price ASAP

© 2025 My Florida Regional MLS DBA Stellar MLS. All Rights Reserved.




