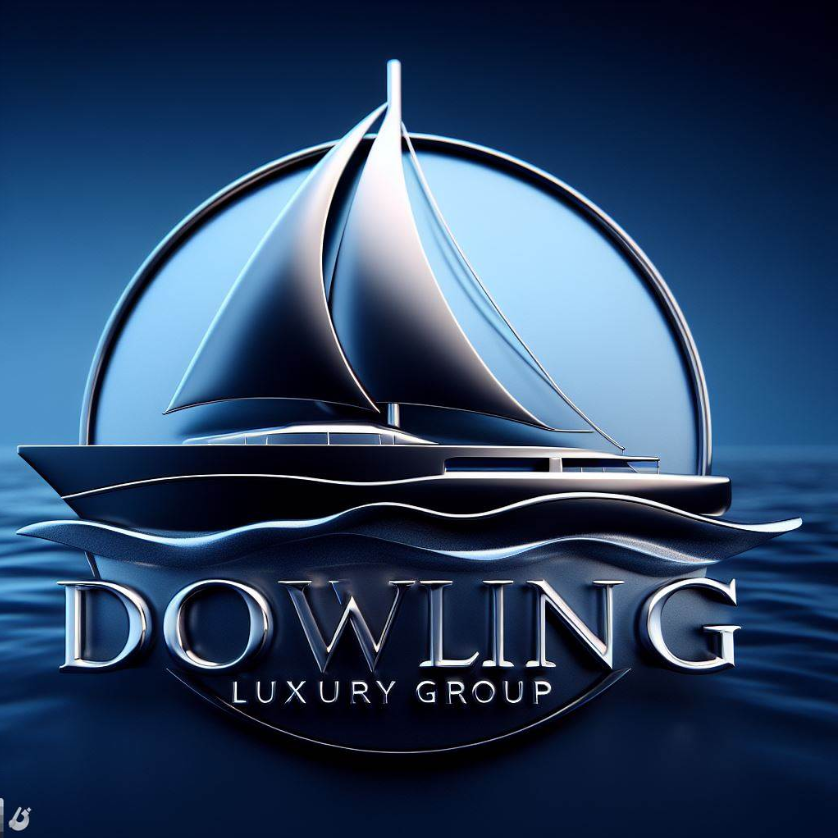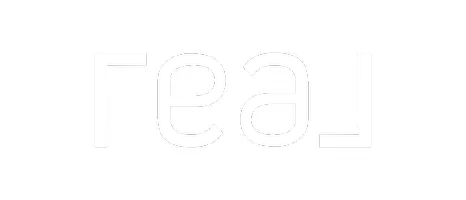Bought with
$410,000
$420,000
2.4%For more information regarding the value of a property, please contact us for a free consultation.
3 Beds
2 Baths
1,701 SqFt
SOLD DATE : 10/24/2025
Key Details
Sold Price $410,000
Property Type Single Family Home
Sub Type Single Family Residence
Listing Status Sold
Purchase Type For Sale
Square Footage 1,701 sqft
Price per Sqft $241
Subdivision The Villages
MLS Listing ID OM709476
Sold Date 10/24/25
Bedrooms 3
Full Baths 2
HOA Y/N No
Annual Recurring Fee 2340.0
Year Built 2007
Annual Tax Amount $3,738
Lot Size 5,662 Sqft
Acres 0.13
Property Sub-Type Single Family Residence
Source Stellar MLS
Property Description
Ready to go 3/2 Camden in desirable Village of Amelia. ROOF 2024 HVAC 2023 HWH 2023 Features include beautiful engineered hardwood flooring, open kitchen with white cabinetry, pull-outs and pantry closet. Enclosed lanai lets you enjoy the Florida sunshine or gives you additional living space -- make it what you need! The primary bedroom offers a tray ceiling and spacious closet. Ensuite bath with dual sinks, walk-in Roman shower, toilet and linen closets. The split bedroom plan provides privacy for your guests. These bedrooms have newer carpet and share a convenient bath with tiled tub/shower combo. Rounding out the positives are an inside laundry room, patio for grilling, attic solar fan with extra insulation, roomy 2 car garage, tastefully stamped driveway and a location you can't beat. Close to Village of Amelia pool and mailboxes, Bacall and Bogart Executive Golf Course and the O'Dell Recreation Center. Minutes from all the fun of Lake Sumter Landing and Brownwood Paddock Square plus shopping, dining, medical and more. Make sure to VIEW THE VIRTUAL TOUR!
Location
State FL
County Sumter
Community The Villages
Area 32162 - Lady Lake/The Villages
Zoning RES
Rooms
Other Rooms Florida Room
Interior
Interior Features Ceiling Fans(s), High Ceilings, Split Bedroom, Tray Ceiling(s), Walk-In Closet(s)
Heating Central
Cooling Central Air, Attic Fan
Flooring Carpet, Ceramic Tile, Hardwood
Fireplace false
Appliance Dishwasher, Dryer, Gas Water Heater, Microwave, Range, Refrigerator, Washer
Laundry Inside, Laundry Room
Exterior
Garage Spaces 2.0
Community Features Community Mailbox, Deed Restrictions, Golf Carts OK, Pool
Utilities Available Natural Gas Connected, Underground Utilities
Roof Type Shingle
Porch Patio
Attached Garage true
Garage true
Private Pool No
Building
Entry Level One
Foundation Slab
Lot Size Range 0 to less than 1/4
Sewer Public Sewer
Water Public
Structure Type Block,Concrete,Stucco
New Construction false
Others
Pets Allowed Yes
Senior Community Yes
Ownership Fee Simple
Monthly Total Fees $195
Acceptable Financing Cash, Conventional, FHA, VA Loan
Listing Terms Cash, Conventional, FHA, VA Loan
Special Listing Condition None
Read Less Info
Want to know what your home might be worth? Contact us for a FREE valuation!

Our team is ready to help you sell your home for the highest possible price ASAP

© 2025 My Florida Regional MLS DBA Stellar MLS. All Rights Reserved.




