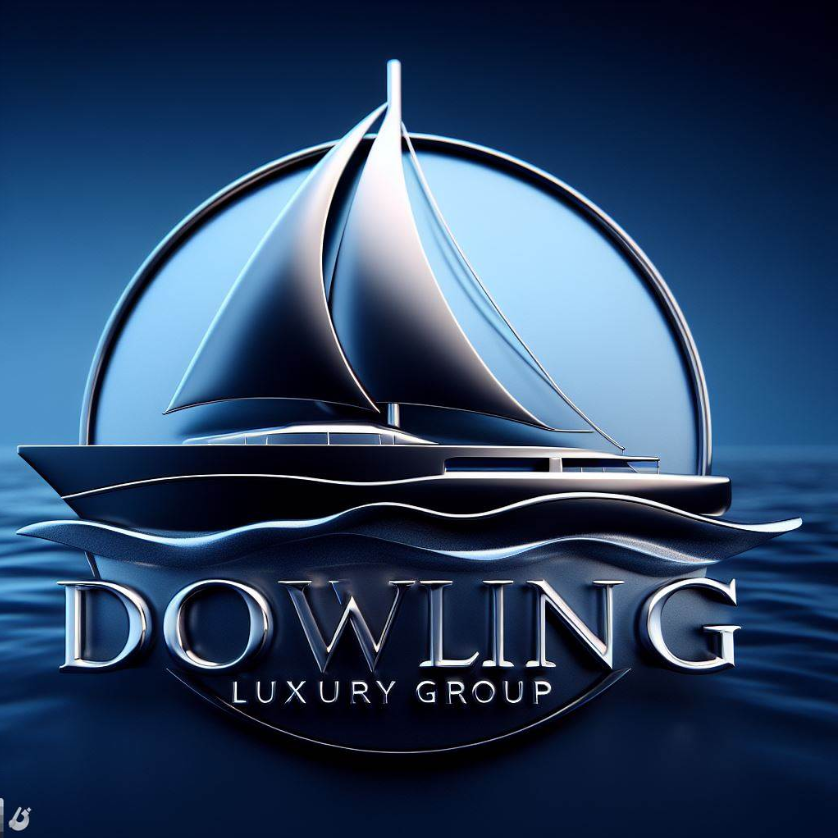Bought with
$288,000
$299,000
3.7%For more information regarding the value of a property, please contact us for a free consultation.
2 Beds
2 Baths
1,335 SqFt
SOLD DATE : 10/24/2025
Key Details
Sold Price $288,000
Property Type Single Family Home
Sub Type Single Family Residence
Listing Status Sold
Purchase Type For Sale
Square Footage 1,335 sqft
Price per Sqft $215
Subdivision Harbour Town Village
MLS Listing ID NS1085861
Sold Date 10/24/25
Bedrooms 2
Full Baths 2
HOA Y/N No
Year Built 1991
Annual Tax Amount $1,477
Lot Size 0.460 Acres
Acres 0.46
Lot Dimensions 91x219
Property Sub-Type Single Family Residence
Source Stellar MLS
Property Description
This beautifully maintained pool home in the desirable Harbour Town Village community offers both comfort and value. A NEW roof (2025), Hurricane-Rated Windows, and a 2017 AC system provide peace of mind, while recent upgrades include a newly updated kitchen and a freshly screened pool enclosure.
Step inside to find an open concept, split floor plan with vaulted ceilings and skylights that create a light and spacious feel. The primary suite features a large walk-in closet, dual sinks, and a step-in shower. A spacious two-car garage and a fully fenced yard add extra convenience.
The backyard oasis with pool is perfect for entertaining or relaxing year-round. This established neighborhood includes sidewalks for easy evening strolls. Conveniently located within Port Orange's school zone for Port Orange Elementary, Silver Sands Middle, and Spruce Creek High School. Only 3.5 miles to the beach and 2.7 miles to dunlawton boat ramp.
Whether you're looking for a primary residence, seasonal retreat, or investment property, this home checks all the boxes.
Location
State FL
County Volusia
Community Harbour Town Village
Area 32127 - Port Orange/Ponce Inlet/Daytona Beach
Zoning SFR
Interior
Interior Features Ceiling Fans(s), Open Floorplan
Heating Central, Electric
Cooling Central Air
Flooring Ceramic Tile, Laminate
Fireplace false
Appliance Range, Refrigerator
Laundry Other
Exterior
Exterior Feature Other
Garage Spaces 2.0
Pool In Ground, Screen Enclosure
Utilities Available Electricity Available, Natural Gas Available, Sewer Available
Roof Type Shingle
Attached Garage true
Garage true
Private Pool Yes
Building
Story 1
Entry Level One
Foundation Slab
Lot Size Range 1/4 to less than 1/2
Sewer Public Sewer
Water Public
Structure Type Concrete,Stucco
New Construction false
Others
Senior Community No
Ownership Fee Simple
Acceptable Financing Cash, Conventional, FHA, VA Loan
Listing Terms Cash, Conventional, FHA, VA Loan
Special Listing Condition None
Read Less Info
Want to know what your home might be worth? Contact us for a FREE valuation!

Our team is ready to help you sell your home for the highest possible price ASAP

© 2025 My Florida Regional MLS DBA Stellar MLS. All Rights Reserved.




