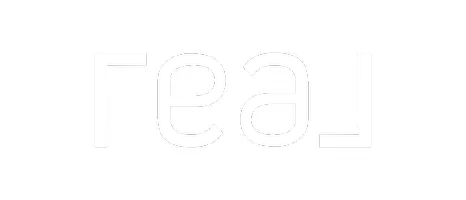Bought with
$375,000
$390,000
3.8%For more information regarding the value of a property, please contact us for a free consultation.
3 Beds
2 Baths
1,924 SqFt
SOLD DATE : 10/27/2025
Key Details
Sold Price $375,000
Property Type Single Family Home
Sub Type Single Family Residence
Listing Status Sold
Purchase Type For Sale
Square Footage 1,924 sqft
Price per Sqft $194
Subdivision The Villages
MLS Listing ID G5098997
Sold Date 10/27/25
Bedrooms 3
Full Baths 2
Construction Status Completed
HOA Y/N No
Annual Recurring Fee 2388.0
Year Built 2004
Annual Tax Amount $4,379
Lot Size 5,662 Sqft
Acres 0.13
Lot Dimensions 62x92
Property Sub-Type Single Family Residence
Source Stellar MLS
Property Description
Bond Paid & 2025 Roof. This turnkey Hibiscus (Gardenia) model in Calumet Grove showcases comfort and thoughtful upgrades throughout. The enhanced curb appeal includes a painted driveway, mature landscaping with curbing, and a stylish glass entry door. Inside, enjoy natural light from five solar tubes, updated interior paint, and carpeting just one year old. The upgraded kitchen features cream cabinetry, pendant lighting, and a layout ideal for entertaining. The spacious primary suite offers dual closets, dual vanities, and a glass-enclosed shower. Additional highlights include a gas fireplace, enclosed lanai, and a versatile laundry room with added storage. The oversized garage boasts durable epoxy resin flooring. This home is offered turnkey—ready to enjoy. Located near Nancy Lopez Country Club, Mulberry Grove Recreation Center, and shopping conveniences.
Location
State FL
County Marion
Community The Villages
Area 32162 - Lady Lake/The Villages
Zoning PUD
Rooms
Other Rooms Florida Room
Interior
Interior Features Ceiling Fans(s), Eat-in Kitchen, High Ceilings, Living Room/Dining Room Combo, Open Floorplan, Primary Bedroom Main Floor, Thermostat, Walk-In Closet(s), Window Treatments
Heating Natural Gas
Cooling Central Air
Flooring Carpet, Luxury Vinyl, Tile
Fireplaces Type Gas, Living Room, Non Wood Burning
Furnishings Turnkey
Fireplace true
Appliance Dishwasher, Dryer, Exhaust Fan, Gas Water Heater, Microwave, Range, Range Hood, Refrigerator, Washer
Laundry Gas Dryer Hookup, Inside, Laundry Room, Washer Hookup
Exterior
Exterior Feature Awning(s), Rain Gutters
Parking Features Garage Door Opener
Garage Spaces 2.0
Community Features Deed Restrictions, Dog Park, Fitness Center, Golf Carts OK, Golf, No Truck/RV/Motorcycle Parking, Playground, Pool, Restaurant, Tennis Court(s)
Utilities Available Electricity Connected, Natural Gas Connected, Sewer Connected, Underground Utilities, Water Connected
Amenities Available Basketball Court, Golf Course, Pickleball Court(s), Pool, Recreation Facilities, Shuffleboard Court, Tennis Court(s)
Roof Type Shingle
Porch Covered, Enclosed, Porch
Attached Garage true
Garage true
Private Pool No
Building
Lot Description Landscaped, Near Golf Course, Paved
Story 1
Entry Level One
Foundation Slab
Lot Size Range 0 to less than 1/4
Sewer Public Sewer
Water Public
Structure Type Vinyl Siding
New Construction false
Construction Status Completed
Others
Pets Allowed Yes
HOA Fee Include Pool,Recreational Facilities
Senior Community Yes
Ownership Fee Simple
Monthly Total Fees $199
Acceptable Financing Cash, Conventional, VA Loan
Listing Terms Cash, Conventional, VA Loan
Special Listing Condition None
Read Less Info
Want to know what your home might be worth? Contact us for a FREE valuation!

Our team is ready to help you sell your home for the highest possible price ASAP

© 2025 My Florida Regional MLS DBA Stellar MLS. All Rights Reserved.




